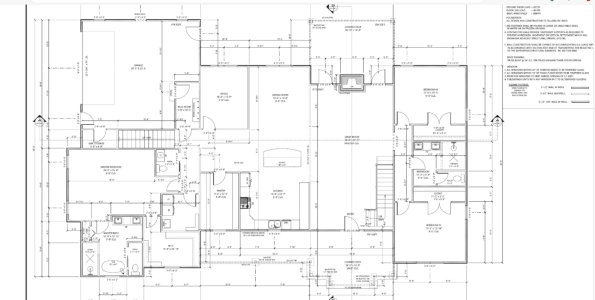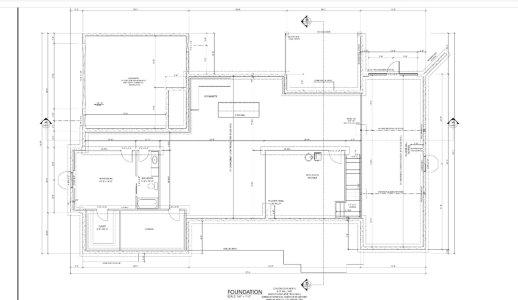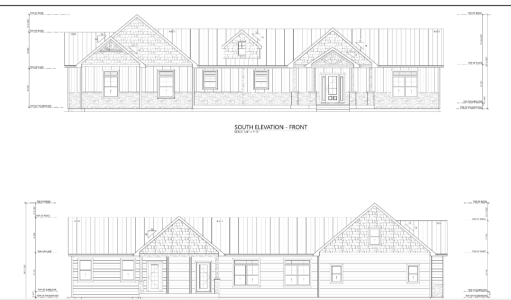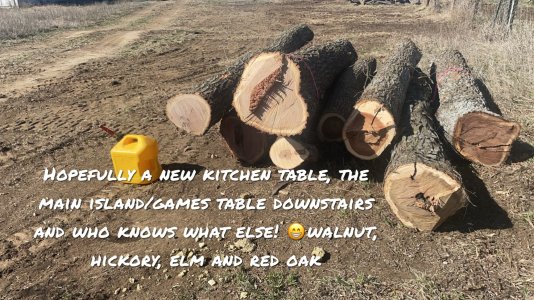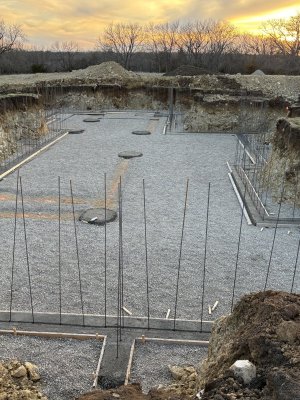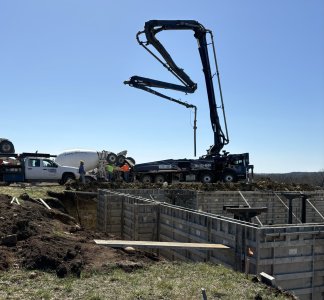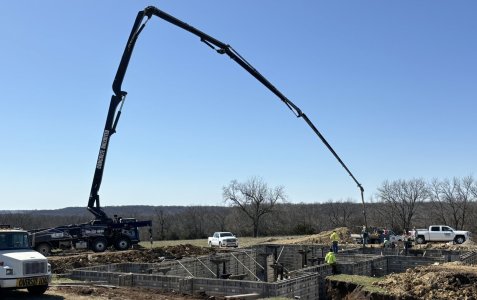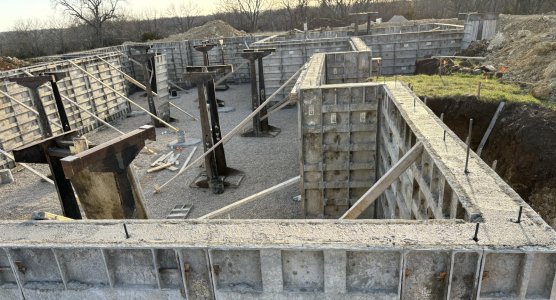Turkey Creek
5 year old buck +
If there is any benefit to a HOT February its that we finally broke ground on the new house last week! Dang what a long drawn-out process to get started. We were originally hoping to break ground last September, but the bank we were dealing with turned into a complete ($^*% show. They knew well in advance of us wanting to start building in September, finally in November they presented a construction loan approval to us. Their terms were nowhere close to what they had mentioned prior to starting the process with them. We finally started reaching out again in late Janruary to 3 other local banks all of them presented us offers for our construction loan with very competitive terms in less than a week. We are serving as our own General Contractor (I have a good deal of building experience and both of my brothers do as well). I am going to be as hands on as time permits with the majority of the build.
We have a lot of rock in our soil below the topsoil layer. Luckily we do have a nice layer of topsoil on our building site. I spent many hours over the last few days sorting rock out of the piles with a skid steer as the excavator dug. Lets just say there will be no shortage of landscape rock! Anywhere from basketball size to the size of compact car hood. Concrete contractor comes tomorrow morning to discuss pouring the basement if the weather we are currently having returns after the cold snap coming after tomorrow.
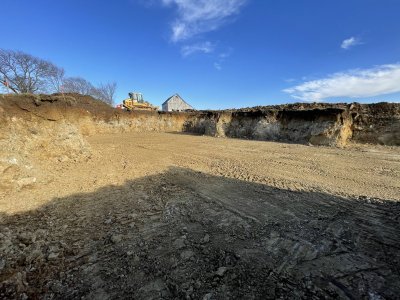
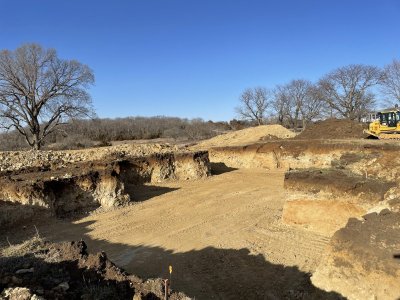
View from what will be the back deck.
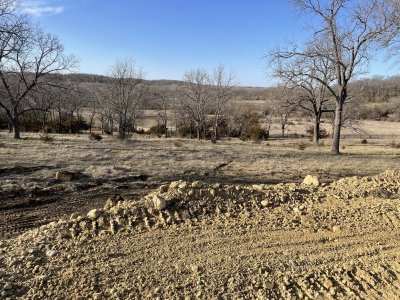
Hard to get a size comparison of the current rock pile that was excavated. I would say it would be a solid 4 -5 dump truck loads. Plenty more still buried in the dirt. Mainly tried to dig out the large, obvious ones for now.
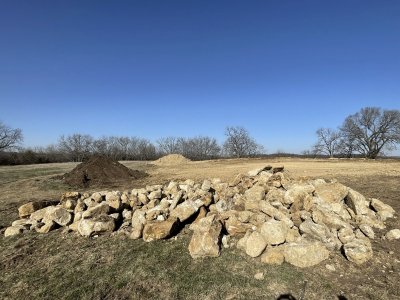
We have a lot of rock in our soil below the topsoil layer. Luckily we do have a nice layer of topsoil on our building site. I spent many hours over the last few days sorting rock out of the piles with a skid steer as the excavator dug. Lets just say there will be no shortage of landscape rock! Anywhere from basketball size to the size of compact car hood. Concrete contractor comes tomorrow morning to discuss pouring the basement if the weather we are currently having returns after the cold snap coming after tomorrow.


View from what will be the back deck.

Hard to get a size comparison of the current rock pile that was excavated. I would say it would be a solid 4 -5 dump truck loads. Plenty more still buried in the dirt. Mainly tried to dig out the large, obvious ones for now.

Last edited:

