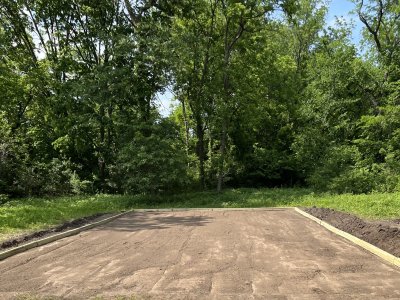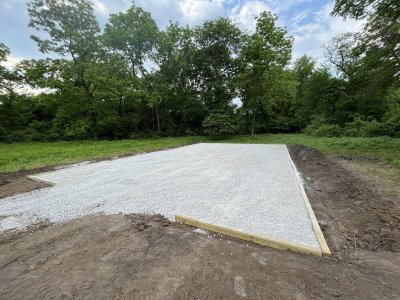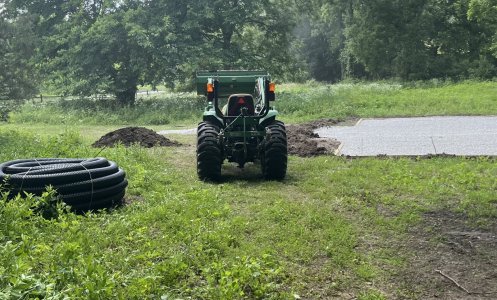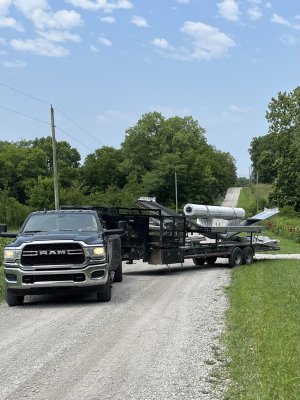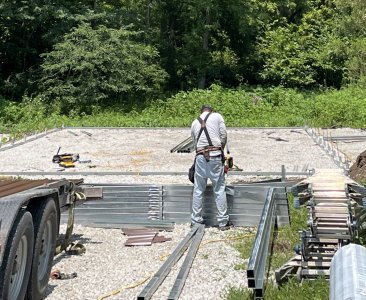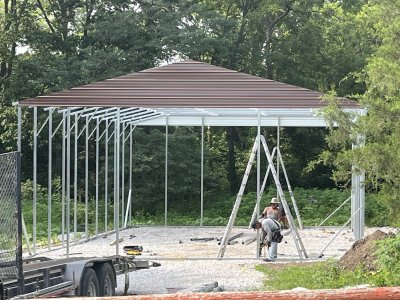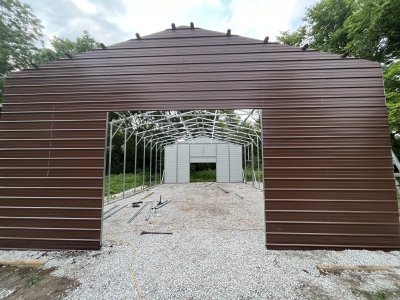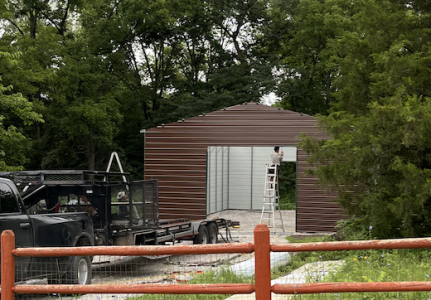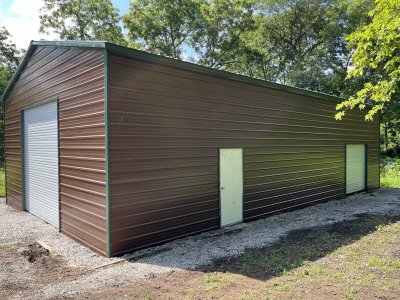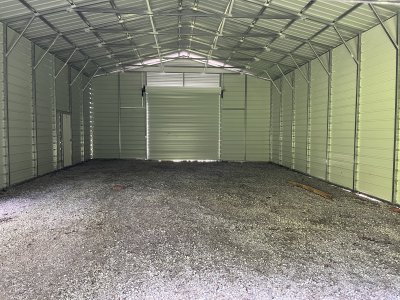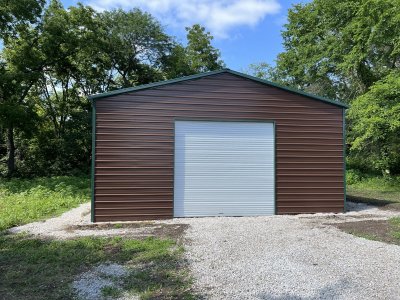356
5 year old buck +
Given the current market, and various interests and needs of members, I thought I would chronicle the building of our “affordable” metal barn. With the acquisition of adjacent farm land in December 2021, the need for equipment--thus storage--increased. Furthermore, my wife has been wanting to raise a couple of doe goats and desires a space for the goats “in bad weather.” Thus, this 30x50 web-frame metal barn build will attempt to accomplish both needs. Total cost will be under $25,000 installed. This price includes DYI site prep (forms, gravel, groundwork), a gate, three garage doors, entry door, barn installation on the prepared site, permits, etc… This cost will not include the interior goat fence I'll be installing nor the lean-to and 200 watt solar system (lighting, battery tender and a bubbler for the water system).
We went with a 30x50x14 design that will allow taller implements (tractors with ROPS or potentially our travel trailer) to be parked in the barn. A 12x12 main door, with 10x10 door on the opposite end, plus an 8x8 on the side (for the goats) will provide ease of access. The driveway to the barn will be through a new gate from the county road. Offset from the center of the gravel road is about 100', and the cost of that additional gravel drive is included in this price.
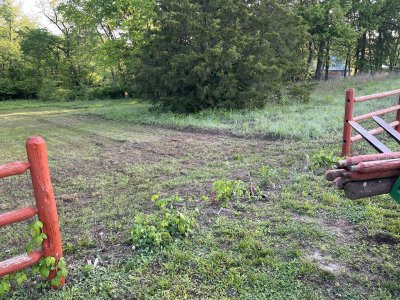
Removing fence sections for the gate and drive path.
We went with a 30x50x14 design that will allow taller implements (tractors with ROPS or potentially our travel trailer) to be parked in the barn. A 12x12 main door, with 10x10 door on the opposite end, plus an 8x8 on the side (for the goats) will provide ease of access. The driveway to the barn will be through a new gate from the county road. Offset from the center of the gravel road is about 100', and the cost of that additional gravel drive is included in this price.

Removing fence sections for the gate and drive path.

