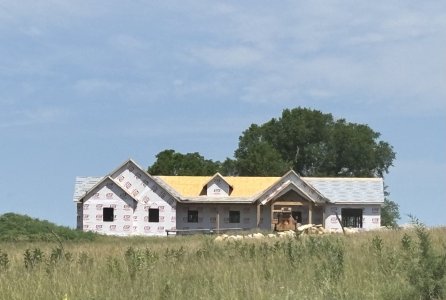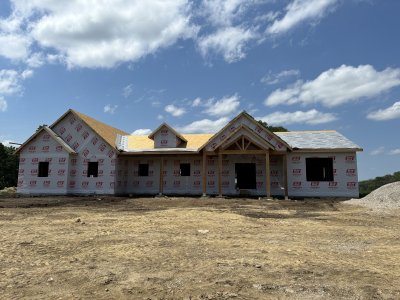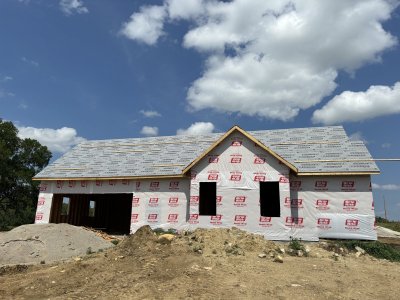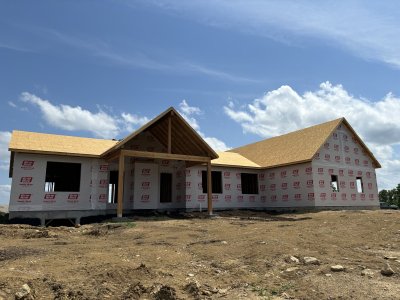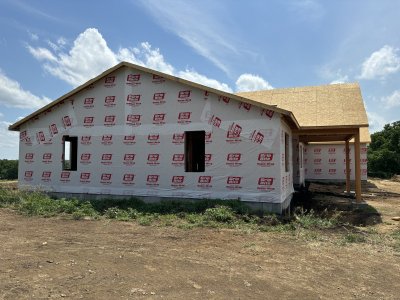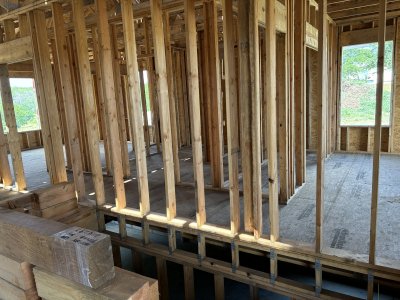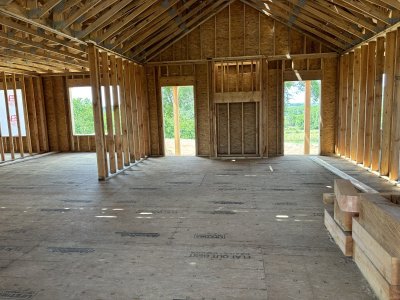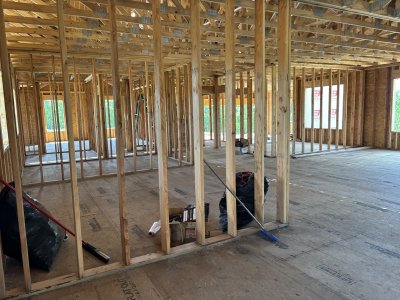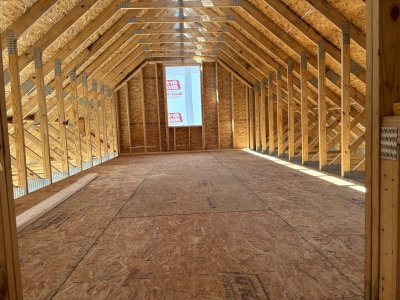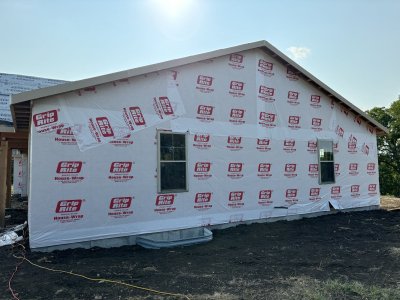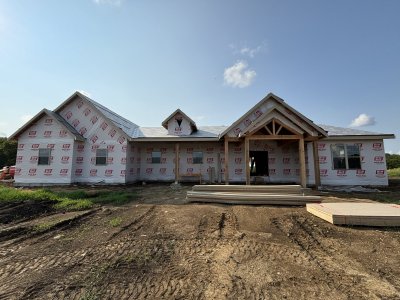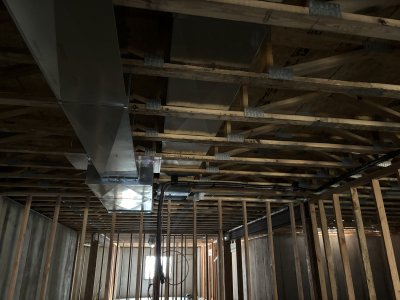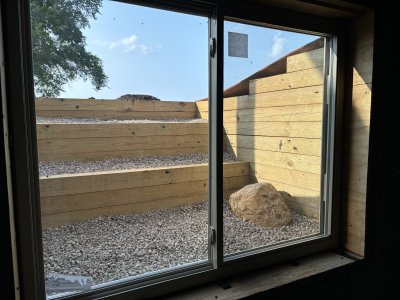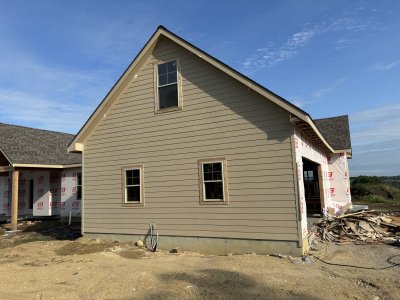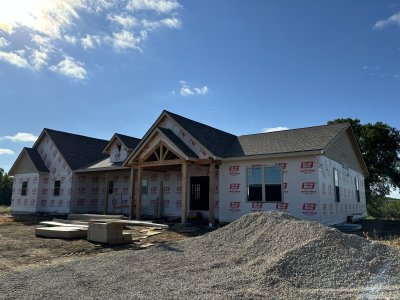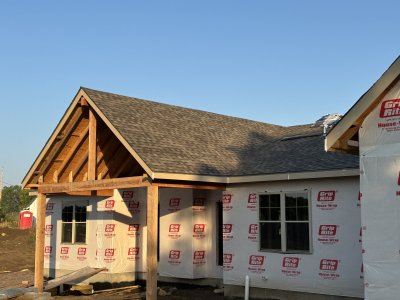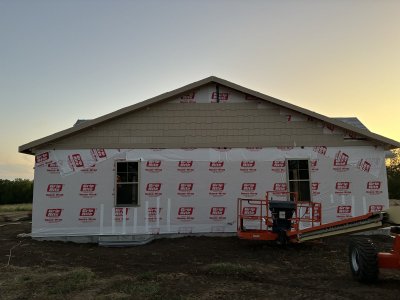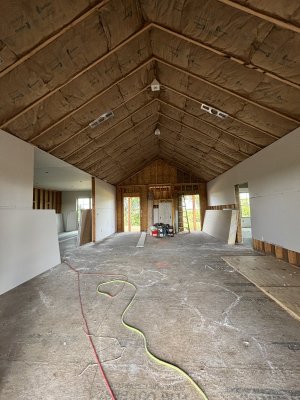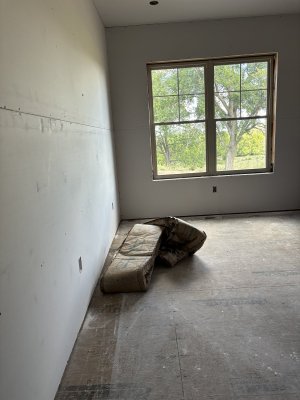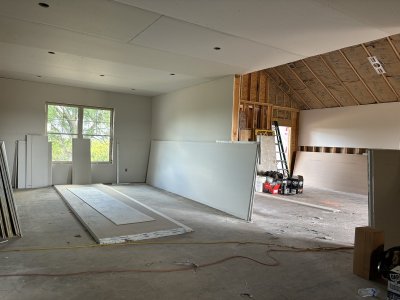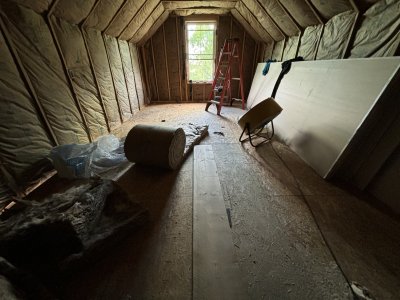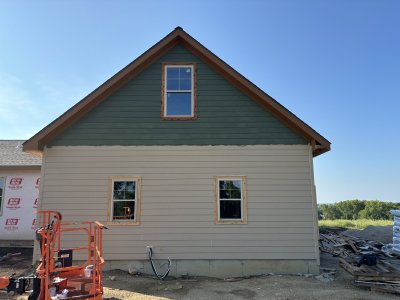Turkey Creek
5 year old buck +
Finally kicked my framing help on down the road today! LOL Actually they were a good bunch to work with and I told the youngest one I would give him a call when I need some assistance on something. He is only 24 but has a good head on his shoulders and is currently trying to get into the fire fighter academy through the Topeka fire department. Phase 2 starts next week, windows, doors, siding, HVAC, electrical and rough plumbing. Now the grind will set in, framing always goes quick and the pace slows down a bunch on remainder. Roofers showed up ahead of schedule and we weren't ready for them to put the underlayment on all of the roof. They will be back in the morning or early next week.
