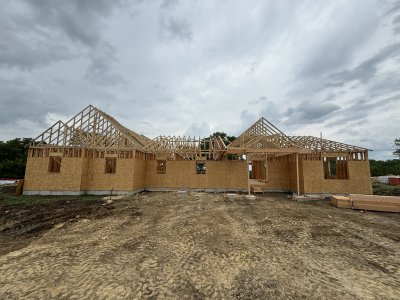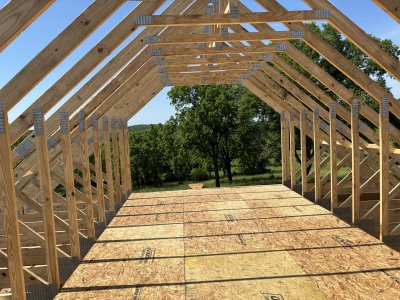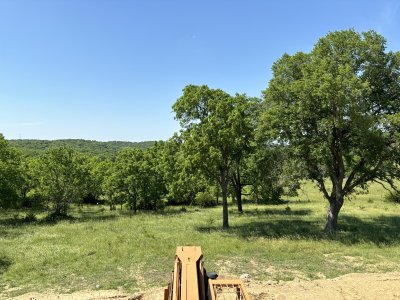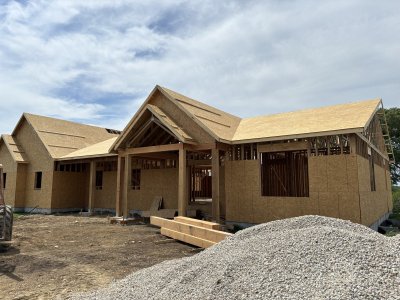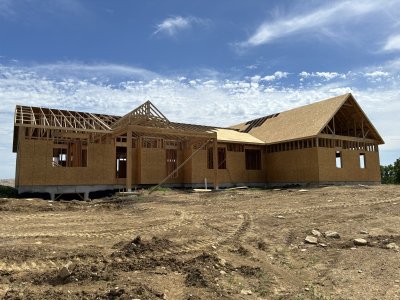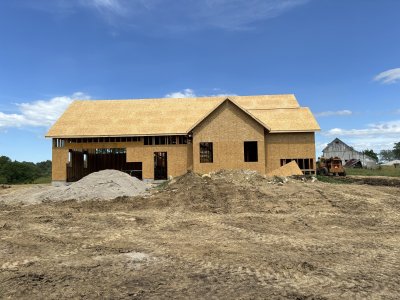jsasker007
5 year old buck +
Thanks for sharing the process TC. You have a damn nice place going there.
You can span larger distances with less deflection with steel vs wood beams. This is especially true if you don't want to have as tall of a beam structure (who wants a 36" tall truss?). Both have their place.Question, what is the purpose of the steel beams? And why only have them held up by wood? I would have thought you would have wanted the I beam going all the way across? Just goes to show how much I know!! Trying to learn and thanks!
I think straight out GC fees vary anywhere from 6% to 25% of the cost of the build. Keep in mind that is just the straight out fee. You can save yourself additional money by willing to shop the pieces and parts for the build. A GC has no incentive to do that if they are doing your build.... the more you spend the more they make. My lead framer is typically the GC for the builds he does. He is just trying to reduce the amount of work he is taking on so was willing to help with the framing. He told me he charges 6% up front. He has been very frugal with the wood so far and if there is a question on how we are going to do something he might make a suggestion, but he always leaves the final call to me.Thanks for sharing the process, it's very interesting.
Is there a general % you guys who GC your own home builds expect to save over just paying a custom home builder? I have kept an open land MLS search for the perfect "forever home" lot for years but with current prices It feels like a guy would end up paying double to build over jumping on the "right" house if it ever came on market. I have a 4 year degree in construction management and have worked in construction management roles since 2010 but always in utility stuff so residential stuff feels like a stretch for me..
Steel beams can be more shallow (more head room) we have 9' walls. Our beams are 10" tall. To span the same distance would require bigger dimensional lumber. Where the beams are there are large open areas where there will not be walls to carry the upstairs load. The beams are carrying our trusses. Our trusses are only 14" deep. The deeper the truss the higher your house is going to set above the soil grade, but the more weight it can carry. Our house is 43' wide at the widest area. While wood is not as strong as steel post wise the wood is more than adequate for the load it is carrying and it makes dry wall installation easier.Question, what is the purpose of the steel beams? And why only have them held up by wood? I would have thought you would have wanted the I beam going all the way across? Just goes to show how much I know!! Trying to learn and thanks!
Most of the trusses are 19.2" oc. Leave it up to some pencil pushing engineer to figure out the spacing..... sometimes we just shrug and say WTF was that guy thinking as there was probably a better and more efficient way to lay out something. But they go by what the computer tells them and generally dont have any actual building experience. Like today we stick framed the mud room floor in the garage.... why they didnt just cantilever the trusses out 5' onto a beam in the garage made us shake our heads. You figure when a company specializes in something they should know. We pulled a tight line once we had the plates laid out and then measured each individual stud. From the plates resting on top of each other to the line. Really the only way to do it as a concrete floor is never perfectly flat.Great progress! That's allot of trusses. I have the same type of trusses in my house, I picked them so I wouldn't have any posts, beams or supporting walls in the basement. They're 30' clear span. Couple of questions.
Are the trusses spaced 2' on center?
How did the framing crew get all the inside walls level with the treated bottom plate on top of the cement walls? Did they have to cut the studs to custom length to allow for the basement floor not being perfectly level?
Thank you! A lot of years waiting to do something like this!Thanks for sharing the process TC. You have a damn nice place going there.
It allowed some water through. In a perfect world it would probably let through very little, but with damaged edges in spots here and there it isn't a perfect fit. I would not trust it to be water tight by any means.Excellent! Curious, did the subfloor keep your basement semi-dry with the rains? Or did you get considerable water in there? We are hoping to start an addition soon and wonder how it works.
Progress for the end of this week. Great room ceiling is 15' to the peak of the ceiling. I think that will probably be my favorite room when it is all said and done.
View attachment 64719
View attachment 64720
View attachment 64721
