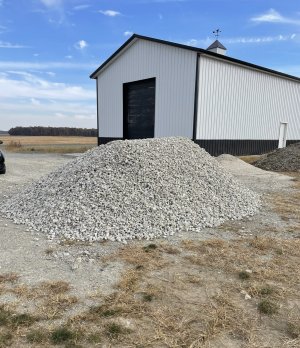-
If you are posting pictures, and they aren't posting in the correct orientation, please flush your browser cache and try again.
Edge
Safari/iOS
Chrome
You are using an out of date browser. It may not display this or other websites correctly.
You should upgrade or use an alternative browser.
You should upgrade or use an alternative browser.
New Barn Build
- Thread starter H20fwler
- Start date
H20fwler
5 year old buck +
Update on the barn/apartment build;
Hit a red tape snag with the septic. For septic tank and leach bed here which are both required, the rules state ground can’t be disturbed or low area. So with digging the pond in and using a bunch of the spoil dirt from it to build up the lot 4’ all the new addition to the newer piece of property is considered to be disturbed.
No biggy, we own the woods behind it so no problem. Had soil biologist check it out flag septic area and a backup septic area in case first ever fails…which is required, had it all surveyed and it ended up being about 1/4 acre ad on to SE corner of new property when it was squared off.
Submitted it all to county board of health with the $750 permit fee.
Well not good enough!
Building lots in the country have to be zoned “residential” and since last April have to be either square or rectangle. Ours had the 1/4 acre toe on it for the septic area, so not square enough.
So…
Had to fill out an application to get permission from county for a “variance” with the property. Fill out form, pay a fee, write a request with all documents and personally attend some county board meeting to plead case.
Went through all that and the power hungry overreaching oligarchs turned me down by a vote of 4-3!
Even after the chairman of committee explained to them that what I was doing was not the intent of the new law to block. It was intended to block flag properties.
I had never heard of any of that stupid shit.
So…now I have to resurvey straight across the woods and break two acres off back part of original property so it is all square…and they can charge higher residential taxes on the whole thing instead of the farm/recreational I was paying on the woods and ground around it.
So a 4-5 month delay by the time I get everything back on track.
Anyway….
Planted our living Christmas tree with the other BH spruce along the pond the other day.
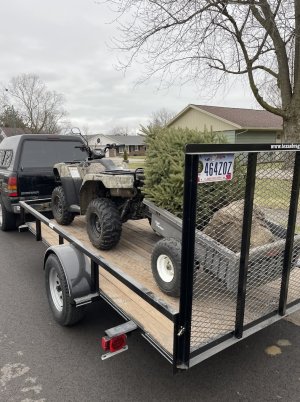
A few different views of the barn and pond area from a distance and kind of shows how everything lays.
The new house will go between barn and woods.
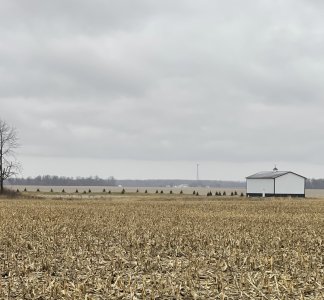
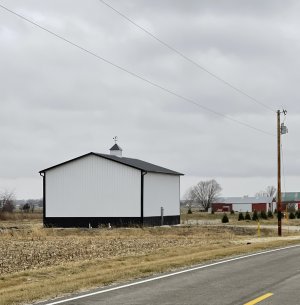
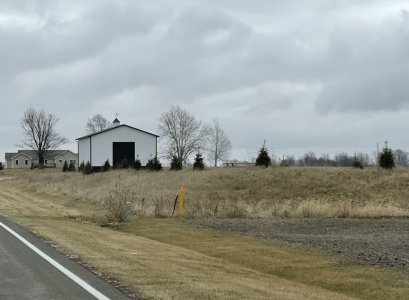
And the highlight of my week.
Wasn’t paying close enough attention the other day and backed the truck into the barn hitting the door frame. Of course my wife was sitting right next to me and lost her shit making it perfect!
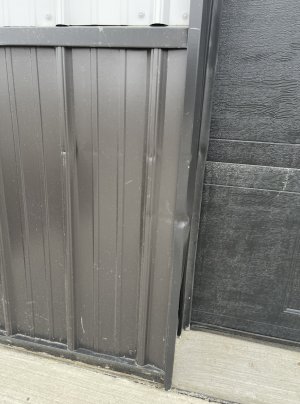
Hit a red tape snag with the septic. For septic tank and leach bed here which are both required, the rules state ground can’t be disturbed or low area. So with digging the pond in and using a bunch of the spoil dirt from it to build up the lot 4’ all the new addition to the newer piece of property is considered to be disturbed.
No biggy, we own the woods behind it so no problem. Had soil biologist check it out flag septic area and a backup septic area in case first ever fails…which is required, had it all surveyed and it ended up being about 1/4 acre ad on to SE corner of new property when it was squared off.
Submitted it all to county board of health with the $750 permit fee.
Well not good enough!
Building lots in the country have to be zoned “residential” and since last April have to be either square or rectangle. Ours had the 1/4 acre toe on it for the septic area, so not square enough.
So…
Had to fill out an application to get permission from county for a “variance” with the property. Fill out form, pay a fee, write a request with all documents and personally attend some county board meeting to plead case.
Went through all that and the power hungry overreaching oligarchs turned me down by a vote of 4-3!
Even after the chairman of committee explained to them that what I was doing was not the intent of the new law to block. It was intended to block flag properties.
I had never heard of any of that stupid shit.
So…now I have to resurvey straight across the woods and break two acres off back part of original property so it is all square…and they can charge higher residential taxes on the whole thing instead of the farm/recreational I was paying on the woods and ground around it.
So a 4-5 month delay by the time I get everything back on track.
Anyway….
Planted our living Christmas tree with the other BH spruce along the pond the other day.

A few different views of the barn and pond area from a distance and kind of shows how everything lays.
The new house will go between barn and woods.



And the highlight of my week.
Wasn’t paying close enough attention the other day and backed the truck into the barn hitting the door frame. Of course my wife was sitting right next to me and lost her shit making it perfect!

Tree Spud
5 year old buck +
Update on the barn/apartment build;
Hit a red tape snag with the septic. For septic tank and leach bed here which are both required, the rules state ground can’t be disturbed or low area. So with digging the pond in and using a bunch of the spoil dirt from it to build up the lot 4’ all the new addition to the newer piece of property is considered to be disturbed.
No biggy, we own the woods behind it so no problem. Had soil biologist check it out flag septic area and a backup septic area in case first ever fails…which is required, had it all surveyed and it ended up being about 1/4 acre ad on to SE corner of new property when it was squared off.
Submitted it all to county board of health with the $750 permit fee.
Well not good enough!
Building lots in the country have to be zoned “residential” and since last April have to be either square or rectangle. Ours had the 1/4 acre toe on it for the septic area, so not square enough.
So…
Had to fill out an application to get permission from county for a “variance” with the property. Fill out form, pay a fee, write a request with all documents and personally attend some county board meeting to plead case.
Went through all that and the power hungry overreaching oligarchs turned me down by a vote of 4-3!
Even after the chairman of committee explained to them that what I was doing was not the intent of the new law to block. It was intended to block flag properties.
I had never heard of any of that stupid shit.
So…now I have to resurvey straight across the woods and break two acres off back part of original property so it is all square…and they can charge higher residential taxes on the whole thing instead of the farm/recreational I was paying on the woods and ground around it.
So a 4-5 month delay by the time I get everything back on track.
Anyway….
Planted our living Christmas tree with the other BH spruce along the pond the other day.
View attachment 48789
A few different views of the barn and pond area from a distance and kind of shows how everything lays.
The new house will go between barn and woods.
View attachment 48790
View attachment 48791
View attachment 48792
And the highlight of my week.
Wasn’t paying close enough attention the other day and backed the truck into the barn hitting the door frame. Of course my wife was sitting right next to me and lost her shit making it perfect!
View attachment 48794
What you need to tell the board is that you are ready to sue them. Walk into the meeting with a rainbow tee shirt, wig, & push up bra and say that they are discriminating against you and you now do not feel safe. They will fold like a cheap card table.
H20fwler
5 year old buck +
What you need to tell the board is that you are ready to sue them. Walk into the meeting with a rainbow tee shirt, wig, & push up bra and say that they are discriminating against you and you now do not feel safe. They will fold like a cheap card table.
The whole board meeting thing was utterly stupid.
Almost all of them were on a power trip. As soon as they said no I just got up and walked out.
By making the line straight I do not ever have deal with them again.
One of those dumbasses even said during the discussion part “why don’t you just buy more ground right next to it?”
I said well even if the landowner would sell me more it would only cost me another 20K or so while I looked at him like he was an idiot.
H20fwler
5 year old buck +
Here’s an idea. Once you break it up and get the “square” approved, septic installed approved and done. Can you then combine them back as one?
I’d try that just piss them off..
I was trying to keep the two separate because the woods and ground around it is a much lower tax bracket and I just didn't want it joined together as one. Someday they may both be together when the kids own everything,
swat1018
5 year old buck +
That sucks, it will be hard to blame her!Update on the barn/apartment build;
Hit a red tape snag with the septic. For septic tank and leach bed here which are both required, the rules state ground can’t be disturbed or low area. So with digging the pond in and using a bunch of the spoil dirt from it to build up the lot 4’ all the new addition to the newer piece of property is considered to be disturbed.
No biggy, we own the woods behind it so no problem. Had soil biologist check it out flag septic area and a backup septic area in case first ever fails…which is required, had it all surveyed and it ended up being about 1/4 acre ad on to SE corner of new property when it was squared off.
Submitted it all to county board of health with the $750 permit fee.
Well not good enough!
Building lots in the country have to be zoned “residential” and since last April have to be either square or rectangle. Ours had the 1/4 acre toe on it for the septic area, so not square enough.
So…
Had to fill out an application to get permission from county for a “variance” with the property. Fill out form, pay a fee, write a request with all documents and personally attend some county board meeting to plead case.
Went through all that and the power hungry overreaching oligarchs turned me down by a vote of 4-3!
Even after the chairman of committee explained to them that what I was doing was not the intent of the new law to block. It was intended to block flag properties.
I had never heard of any of that stupid shit.
So…now I have to resurvey straight across the woods and break two acres off back part of original property so it is all square…and they can charge higher residential taxes on the whole thing instead of the farm/recreational I was paying on the woods and ground around it.
So a 4-5 month delay by the time I get everything back on track.
Anyway….
Planted our living Christmas tree with the other BH spruce along the pond the other day.
View attachment 48789
A few different views of the barn and pond area from a distance and kind of shows how everything lays.
The new house will go between barn and woods.
View attachment 48790
View attachment 48791
View attachment 48792
And the highlight of my week.
Wasn’t paying close enough attention the other day and backed the truck into the barn hitting the door frame. Of course my wife was sitting right next to me and lost her shit making it perfect!
View attachment 48794
H20fwler
5 year old buck +
It has been busy the last few weeks out at the new barn. Got the studio apartment framed in, also the rest of the wiring. The HVAC and duct work will be going in today. Then in the next few weeks the well head and pressure tank....followed by septic tank and leech bed.
Some pics to show how the project is coming along.
The dining room area, 8' ceilings downstairs
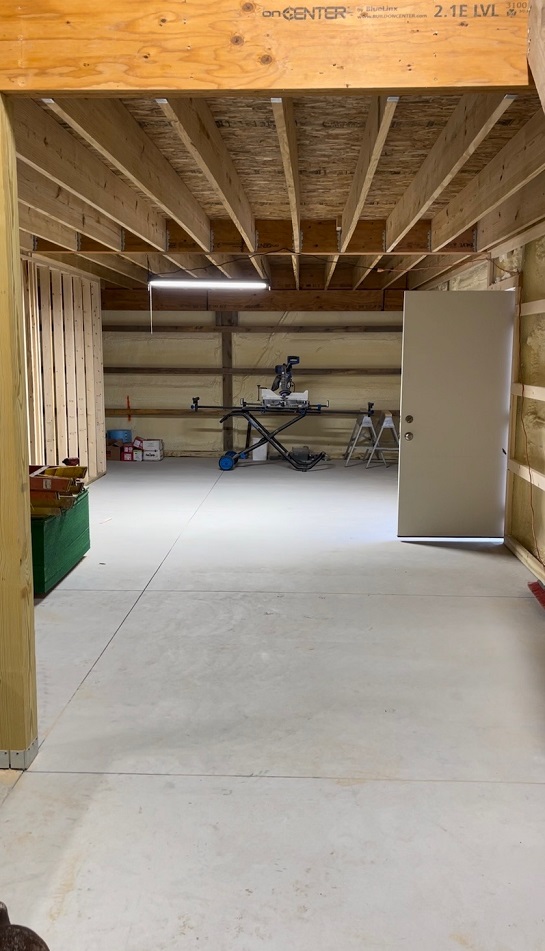
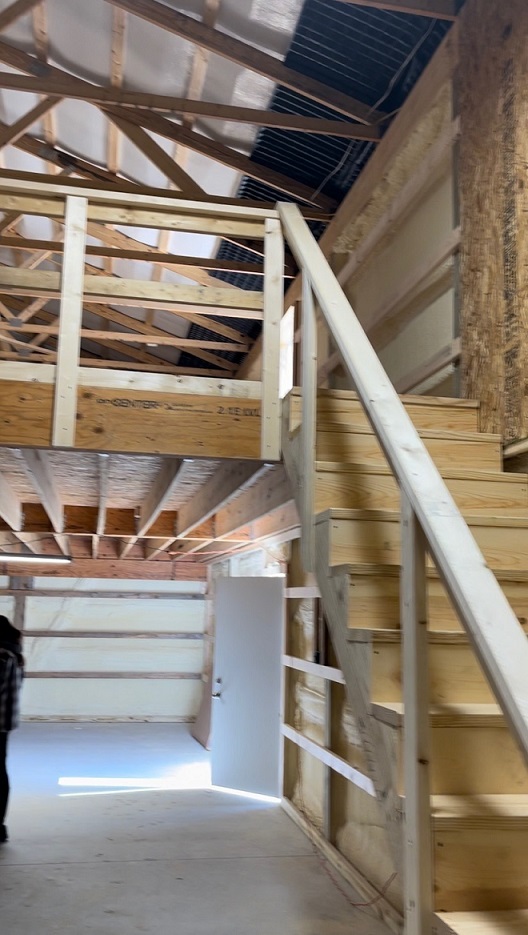
Kind of a family room space with the utility closet behind it and the kitchen behind that. Utility closet is 16'X5' and will hold washer/dryer, water softner, water heater, pressure tank and furnace.
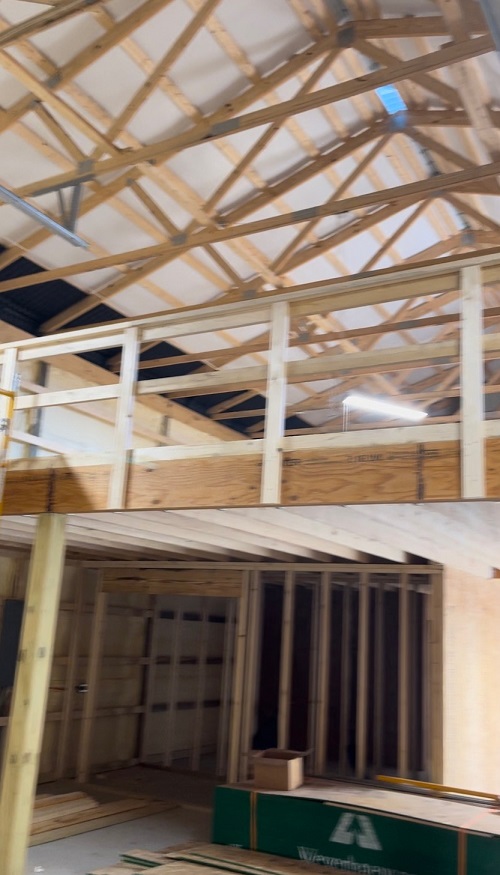
The loft, right side in the back will be bedroom space with king size bed, back middle will have a 10'X5'closet, left side pic will be family room. Loft is 30'X38'. No walls seperating the two, 7' ceiling.
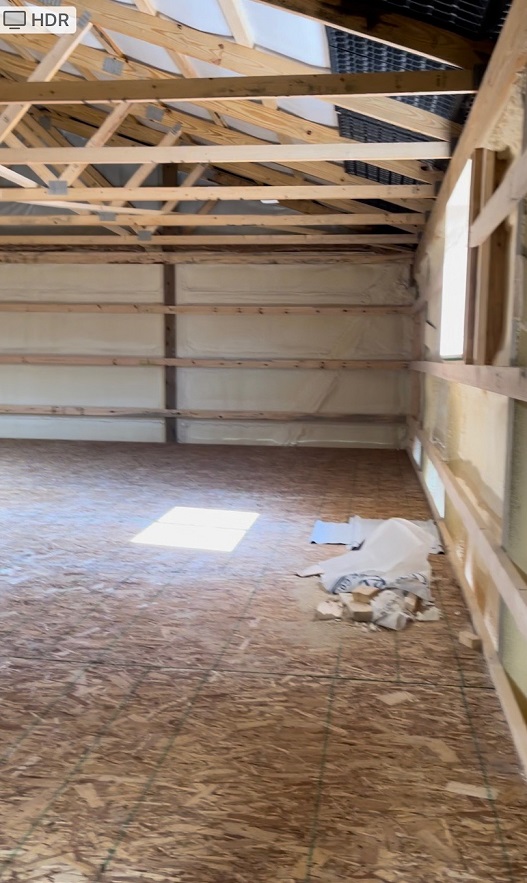
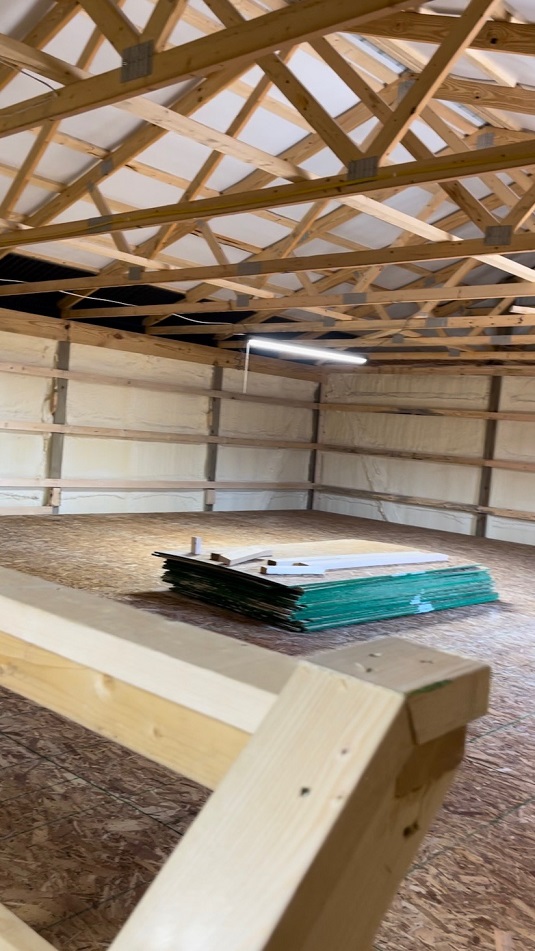
Pic of the kind of bunks we are going to build in on one corner left side of pic...going to make them for full size matress instead of twin. We will be putting two in.
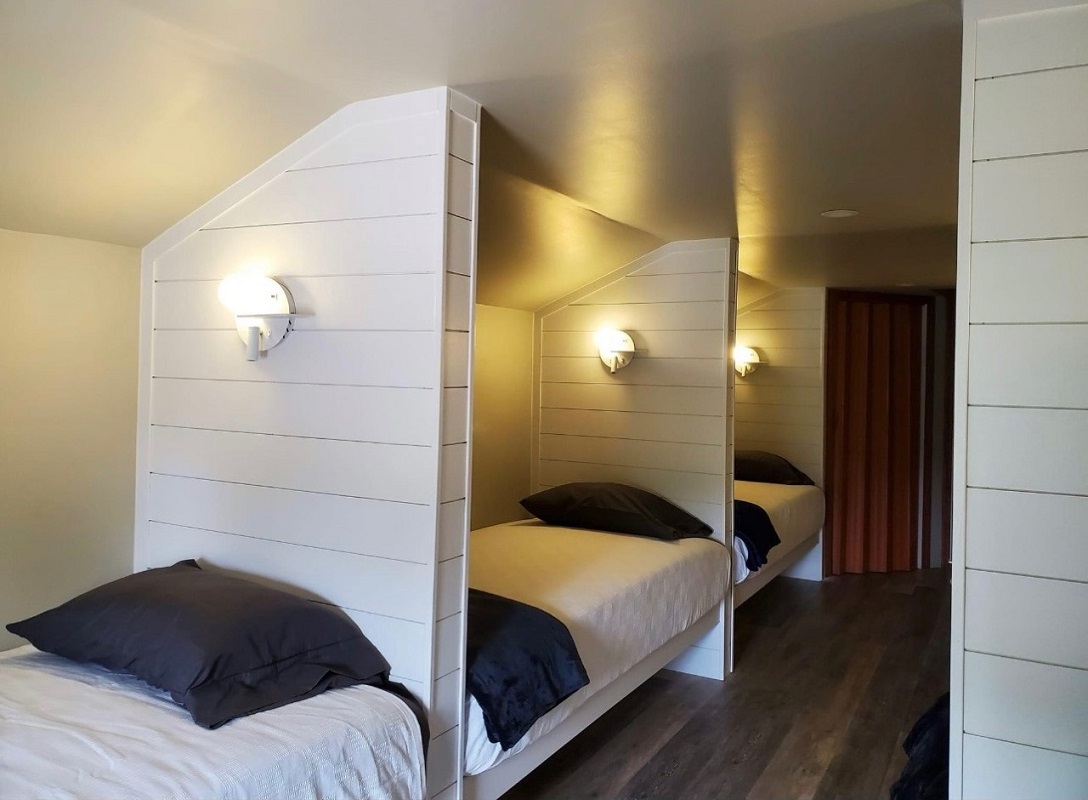
Veiw from loft out over garage space, end of loft will remain open...actually the whole apartment/barn will be pretty much open besides door on bathroom and door on utility closet.
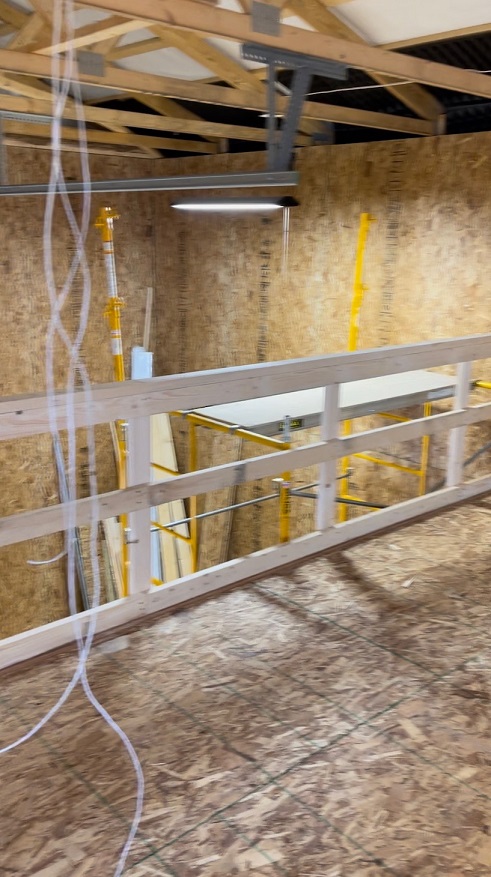
We decided to use the whole barn as living space and keep with a totally open concept with it. Will be 1400 ft of living space. The ceilings will be white corrugated metal downstairs and upstairs. Attic will be blown insulation 16" deep R42 rating.
Again the plan is for wife and I to live in this for a year or so until we build the house... then it will be mancave/guest house. I will finish it out more rustic to my taste.
It will sleep six easily and will be handy when family or friends visit, also for when our kids have out of town friends from college come to town so they don't have to stay in a hotel.
About the new house project....that will be next!
House will go between the pole barn and woods. Our architect is pretty much done with the new house plans and came up with some nice 3D pics for us. The house will be around 2K sq ft with kitchen/family room/dining room all being an open design one big room in middle. We will have two bedrooms with one being a large master with a huge walk in closet and huge master bath, the wife will have a lot more final say in decor than I.... and that is fine by me I will have a big pond and a sweet pole barn mancave!
Pics of our future house;
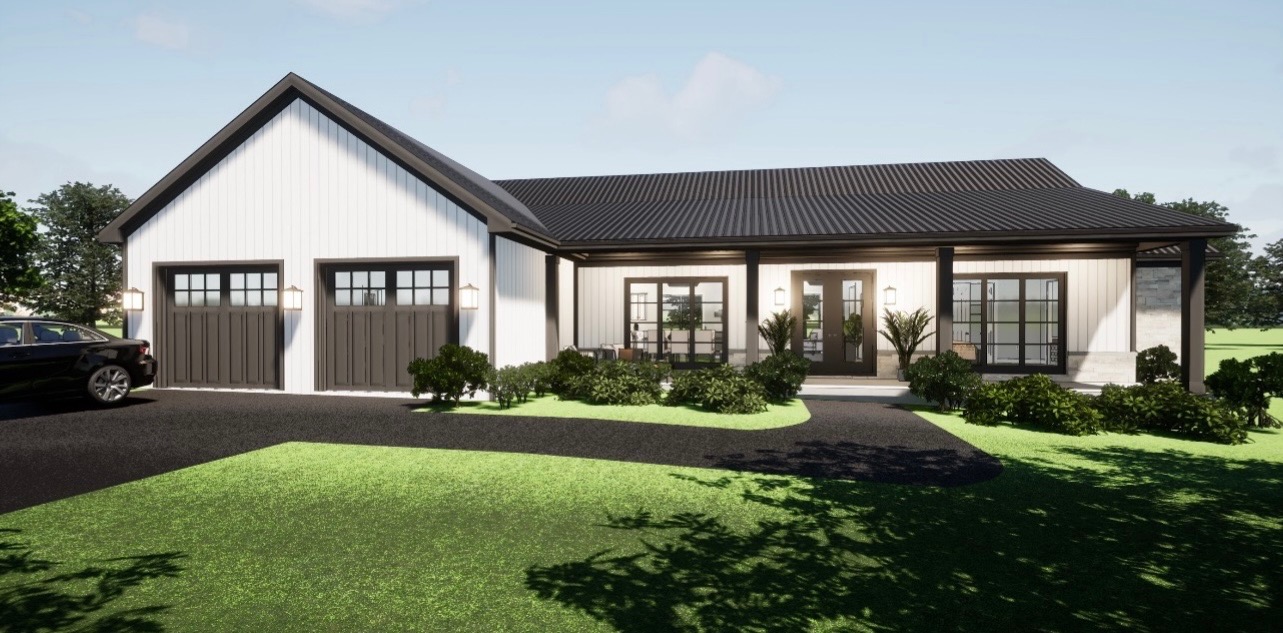
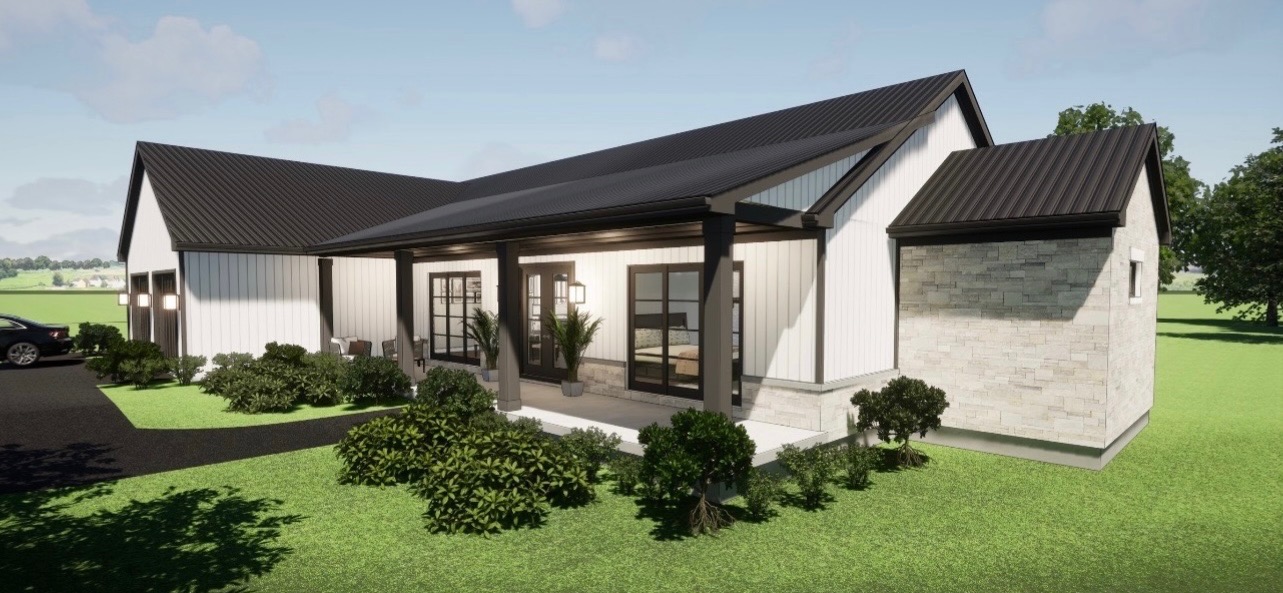
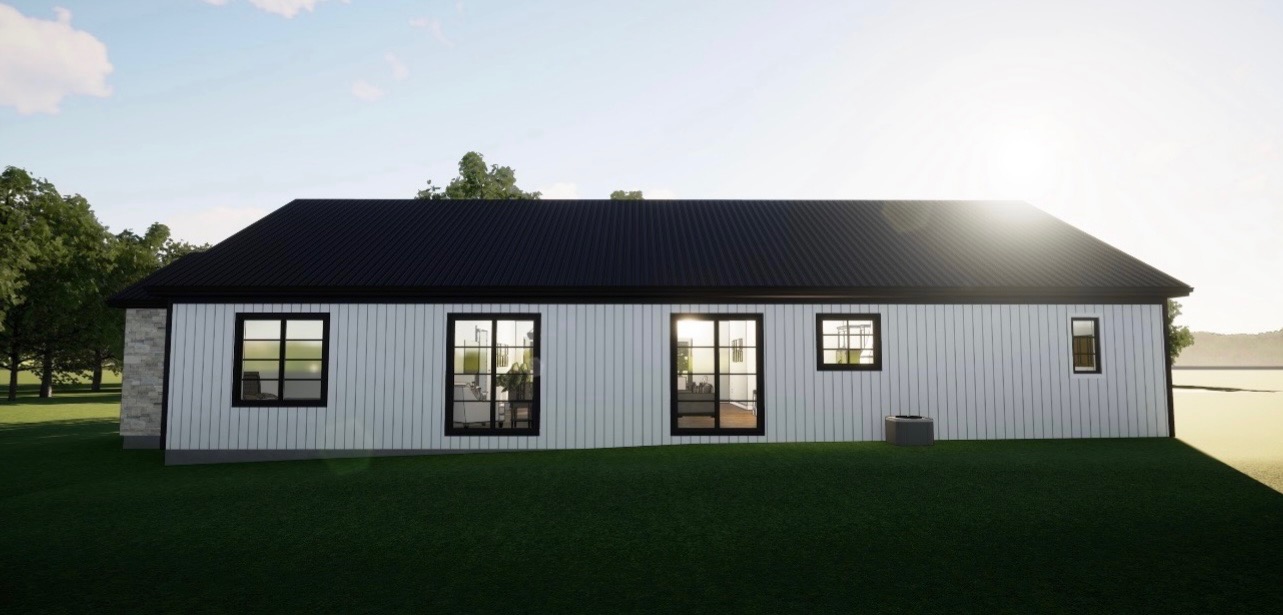
Hopefully a year from now we will be building the new house.
Some pics to show how the project is coming along.
The dining room area, 8' ceilings downstairs


Kind of a family room space with the utility closet behind it and the kitchen behind that. Utility closet is 16'X5' and will hold washer/dryer, water softner, water heater, pressure tank and furnace.

The loft, right side in the back will be bedroom space with king size bed, back middle will have a 10'X5'closet, left side pic will be family room. Loft is 30'X38'. No walls seperating the two, 7' ceiling.


Pic of the kind of bunks we are going to build in on one corner left side of pic...going to make them for full size matress instead of twin. We will be putting two in.

Veiw from loft out over garage space, end of loft will remain open...actually the whole apartment/barn will be pretty much open besides door on bathroom and door on utility closet.

We decided to use the whole barn as living space and keep with a totally open concept with it. Will be 1400 ft of living space. The ceilings will be white corrugated metal downstairs and upstairs. Attic will be blown insulation 16" deep R42 rating.
Again the plan is for wife and I to live in this for a year or so until we build the house... then it will be mancave/guest house. I will finish it out more rustic to my taste.
It will sleep six easily and will be handy when family or friends visit, also for when our kids have out of town friends from college come to town so they don't have to stay in a hotel.
About the new house project....that will be next!
House will go between the pole barn and woods. Our architect is pretty much done with the new house plans and came up with some nice 3D pics for us. The house will be around 2K sq ft with kitchen/family room/dining room all being an open design one big room in middle. We will have two bedrooms with one being a large master with a huge walk in closet and huge master bath, the wife will have a lot more final say in decor than I.... and that is fine by me I will have a big pond and a sweet pole barn mancave!
Pics of our future house;



Hopefully a year from now we will be building the new house.
Troubles Trees
5 year old buck +
Beautiful place you have there friend! A dream come true for many of us.
H20fwler
5 year old buck +
With all the headache due to the septic, did you size it to accept the future house so you don’t have to visit that again?
Sent from my iPhone using Tapatalk
We sure did!
There will be a couple stubs to tie it right in to the new house along with one for the water line from the well.
H20fwler
5 year old buck +
Beautiful place you have there friend! A dream come true for many of us.
Thank you, I really appreciate that.
A few years ago I would have never thought I could pull something off like this, ten years ago I didn't even own either farm. I have definitely been blessed and lucky to be in the right place right time to put it all together the way it has gone, and the wife has been very supportive too.
Triple C
5 year old buck +
Great stufff H20!!! Love the way your shop/barn/studio turned out. When I built my pole barn cabin in 2011, I went with 14' walls and scissor trusses with a 4/12 roof pitch. Made my loft area useless, other than the grandkids using it as a fort up in the loft. Should have went with 8/12 roof pitch or higher walls in my case.
Can't wait to see your house build.
Can't wait to see your house build.
H20fwler
5 year old buck +
Is your house on grade or is there a basement? Looking to do something similar in a few years myself and hoping for a walk out basement.
Will be on grade with 4' crawl space. Yard will slope down to pond.
When we dug the pond we had the contractor build up that section of the property 4' and had it leveled to grade just for the buildings, the rest of the spoil dirt went along the road and the other end of property as road screen and wind break.
H20fwler
5 year old buck +
Where the house will sit.
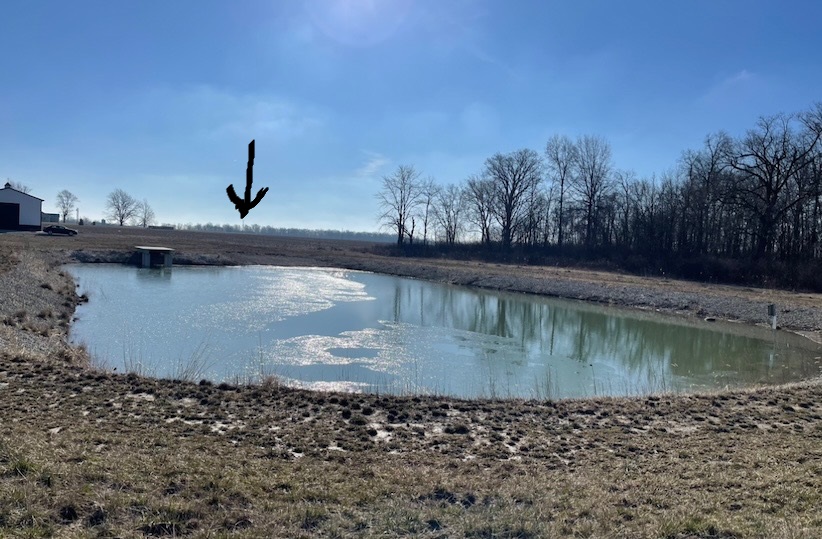
Progress as of today, wiring and duct work all finished almost done with the ceilings.
Garage area
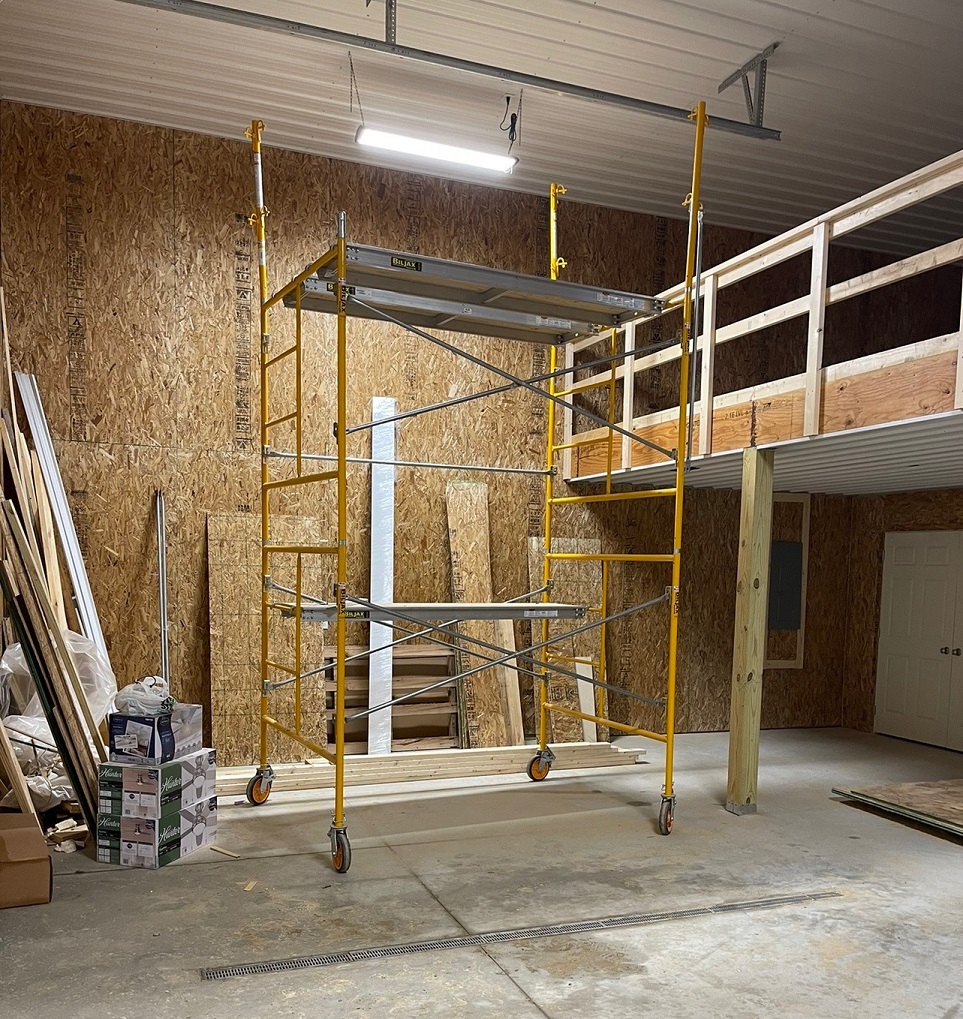
Dining room
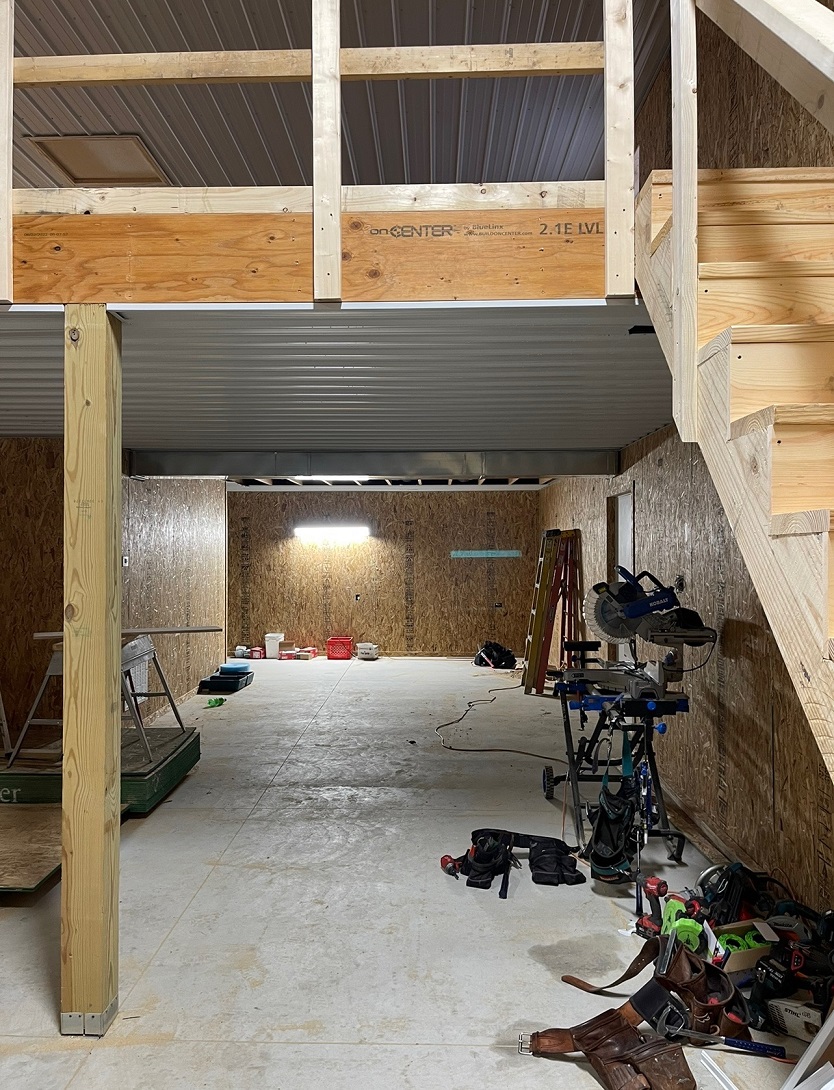
Bathroom
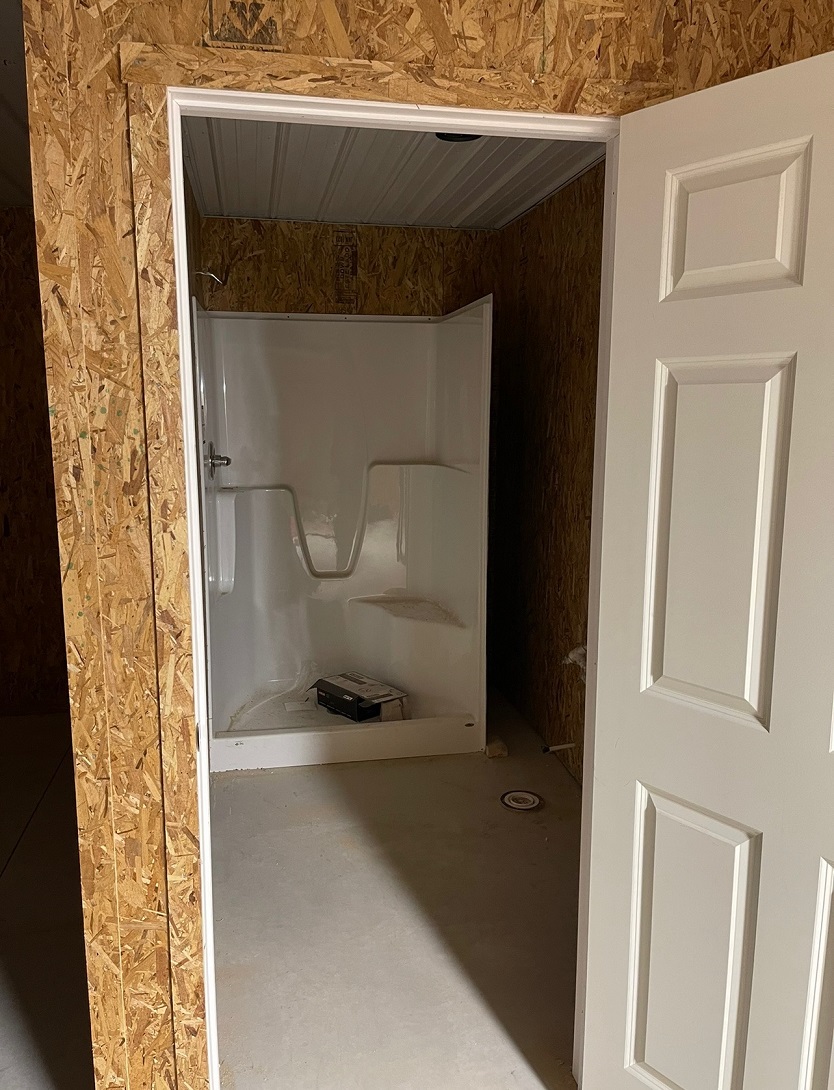
Kitchen
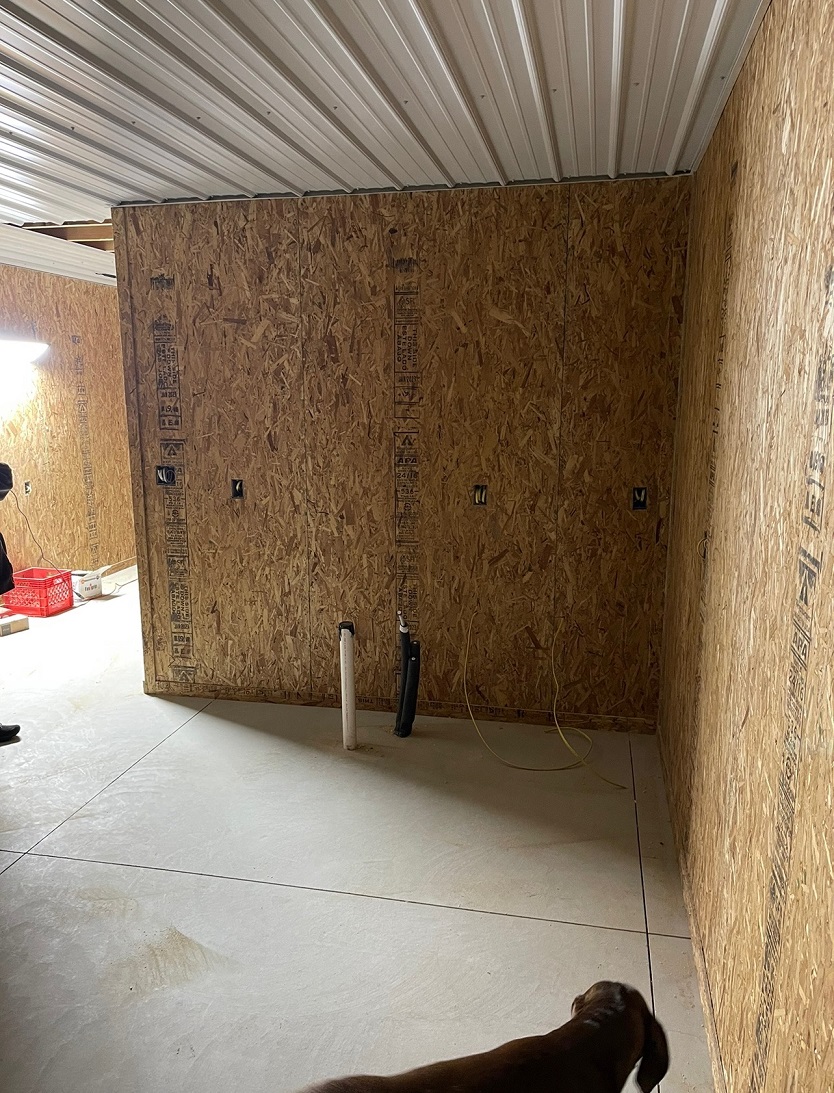
Utility closet, just need to wire water heater and put in washer/dryer..they will go to the left
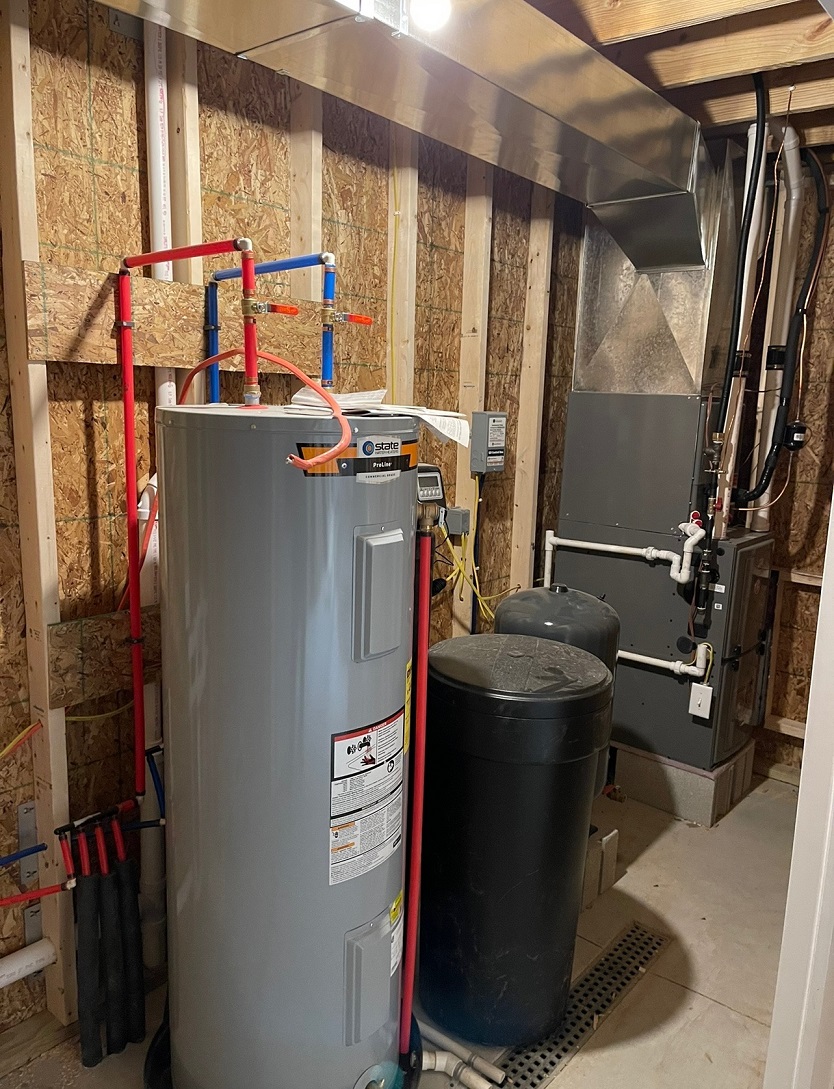
Bedroom half of loft
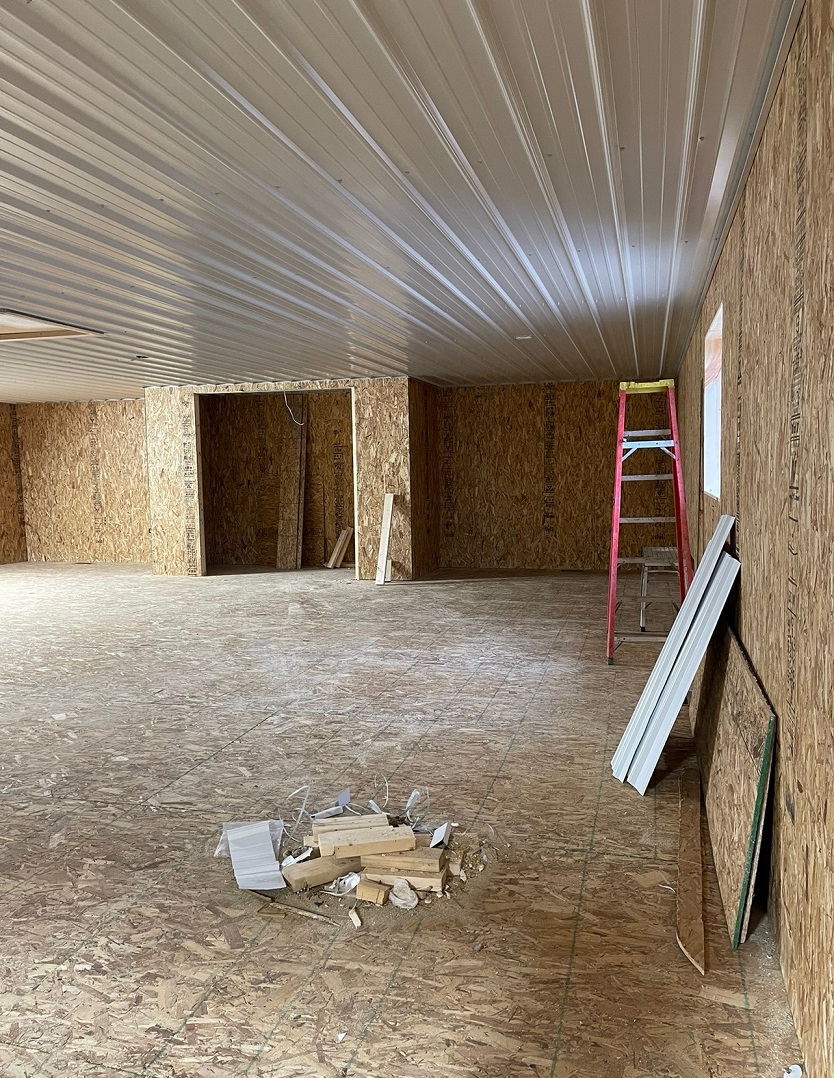
Family room half of loft
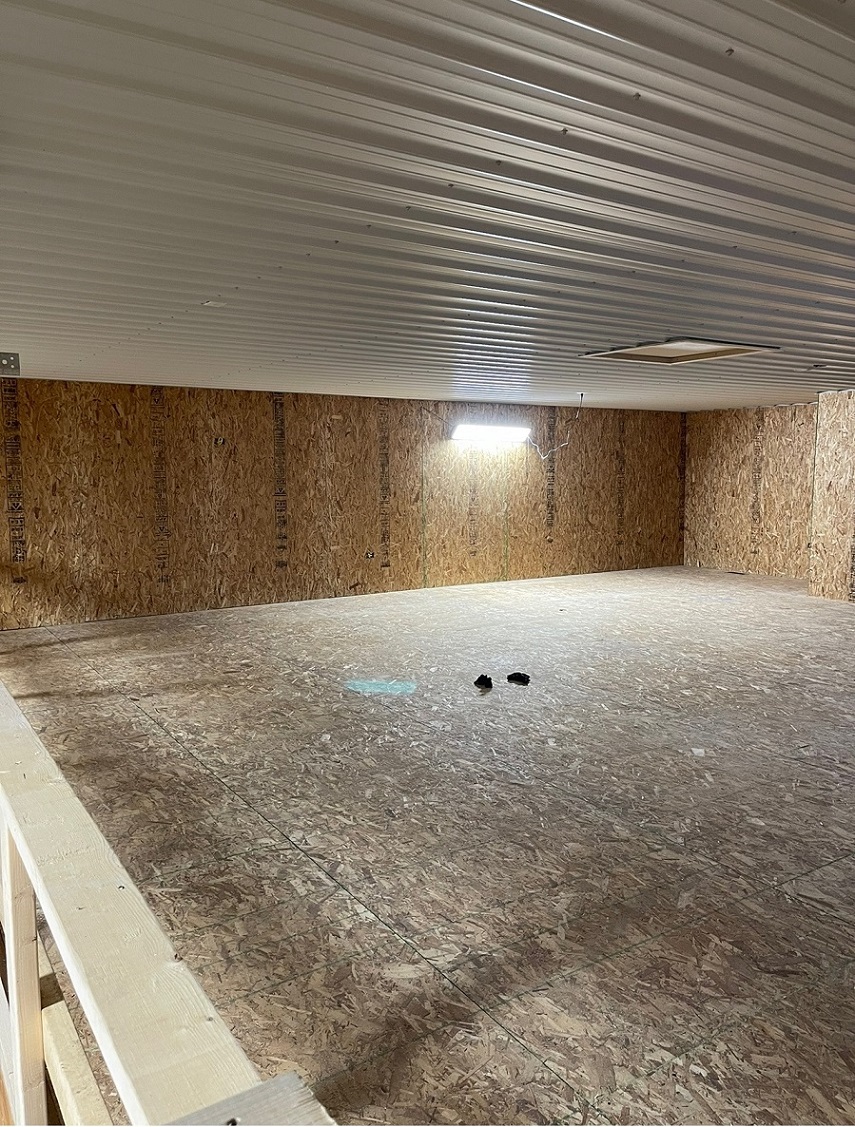
We will be finishing the walls kind of like this...with old boards, barn siding and tongue&groove
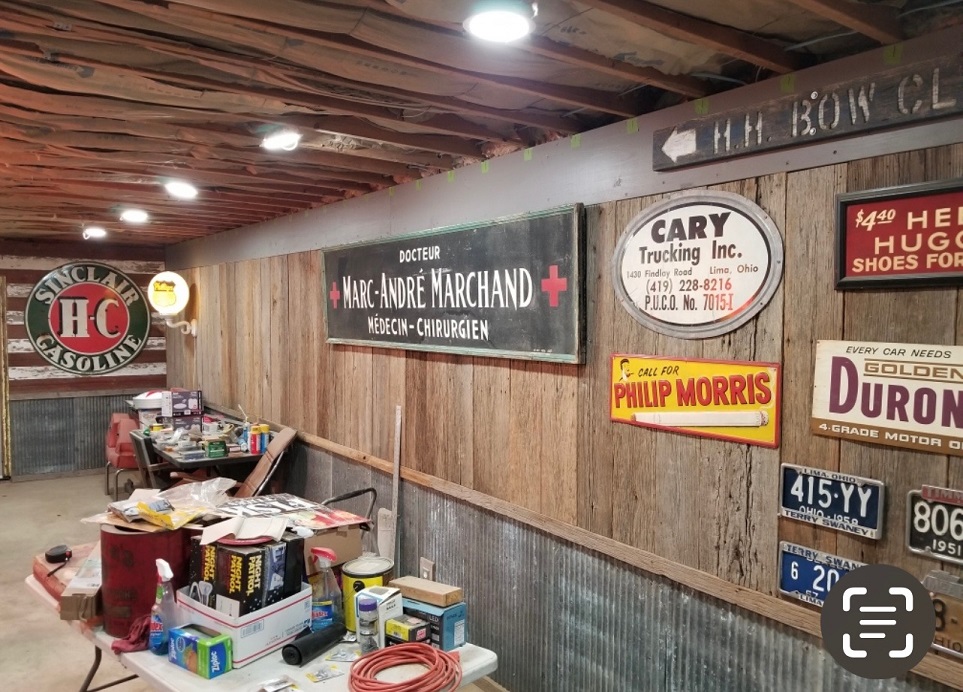

Progress as of today, wiring and duct work all finished almost done with the ceilings.
Garage area

Dining room

Bathroom

Kitchen

Utility closet, just need to wire water heater and put in washer/dryer..they will go to the left

Bedroom half of loft

Family room half of loft

We will be finishing the walls kind of like this...with old boards, barn siding and tongue&groove

Similar threads
- Replies
- 28
- Views
- 2K
- Replies
- 18
- Views
- 2K

