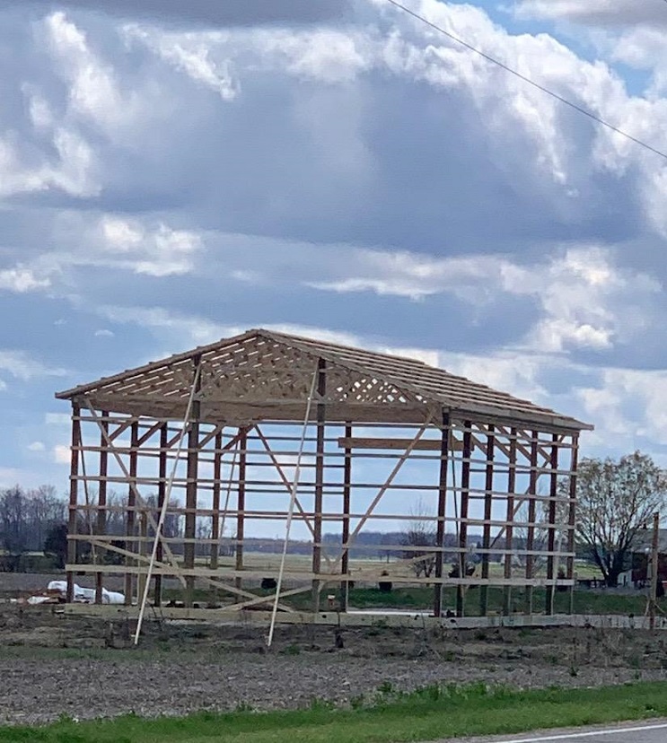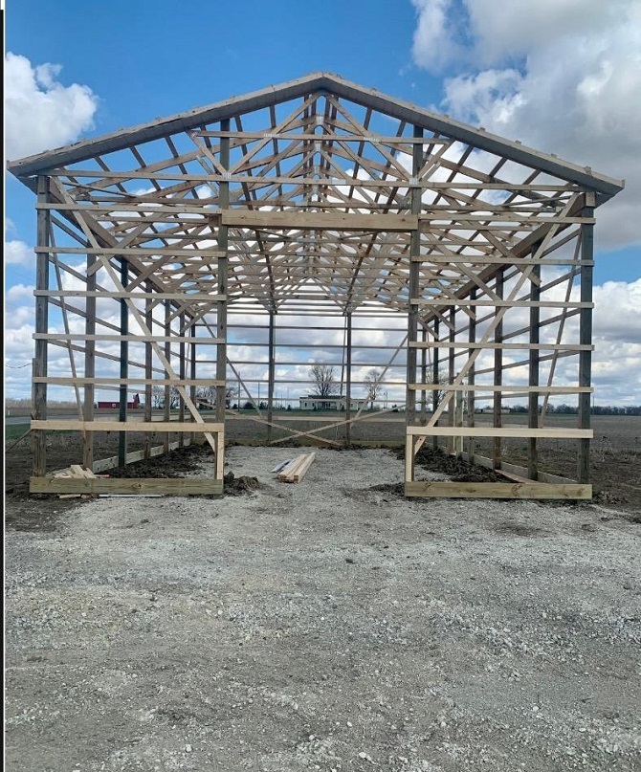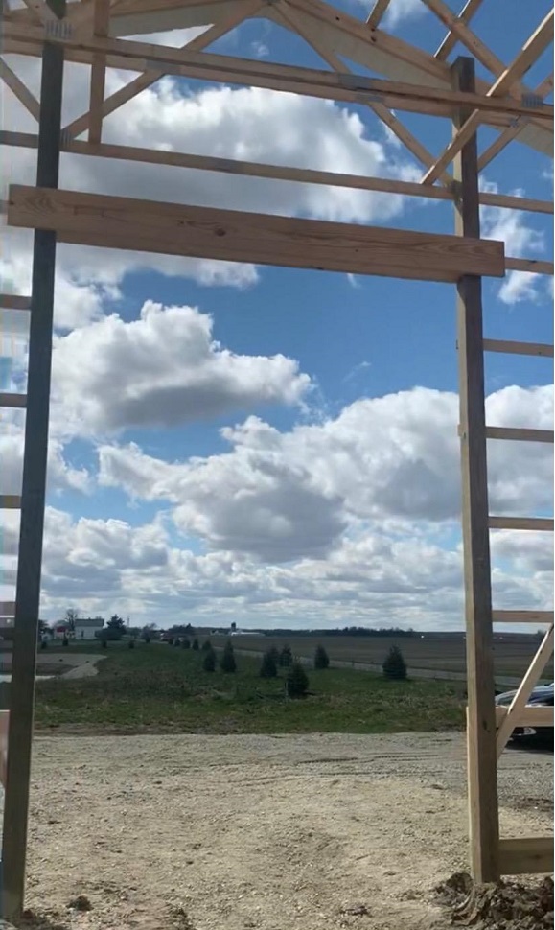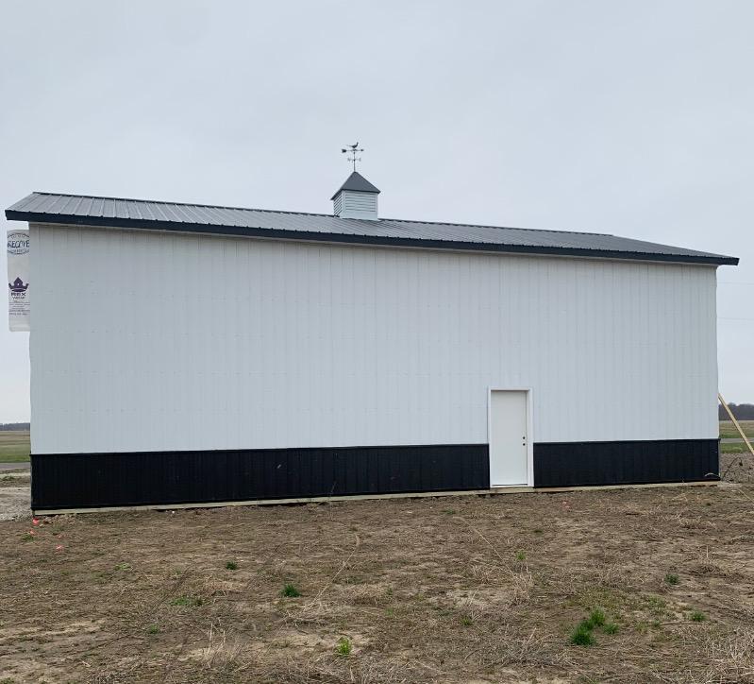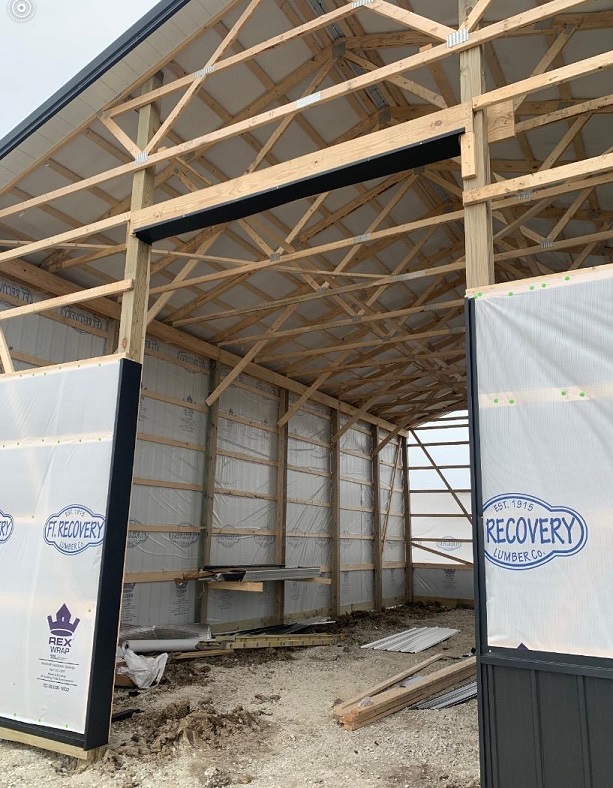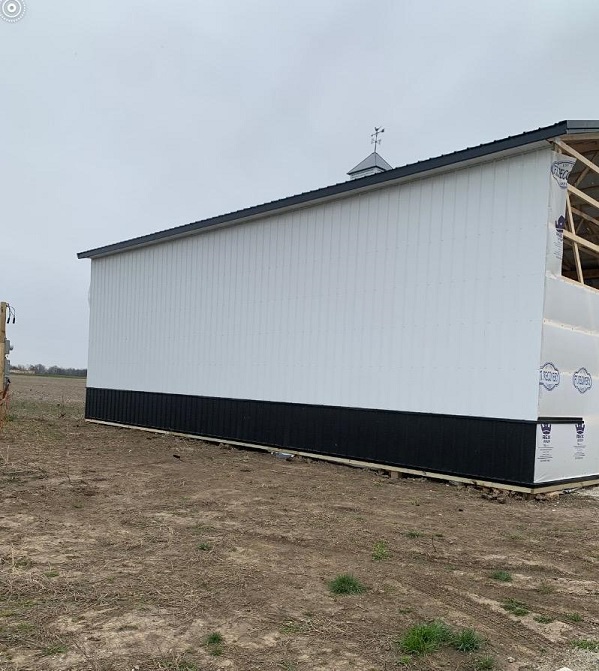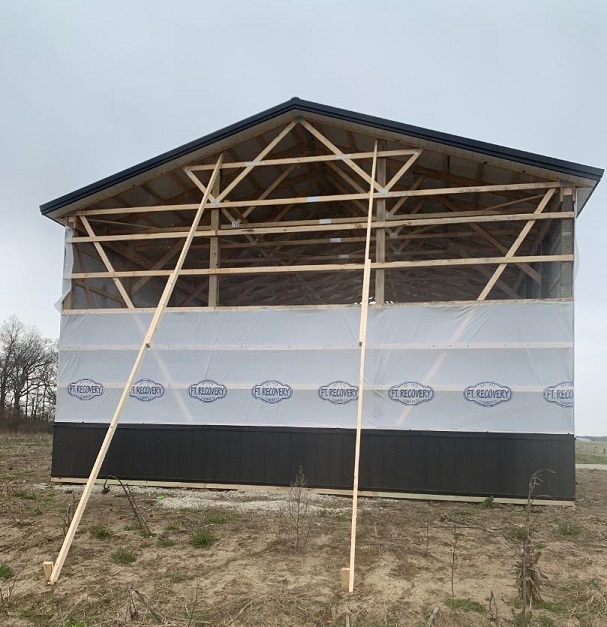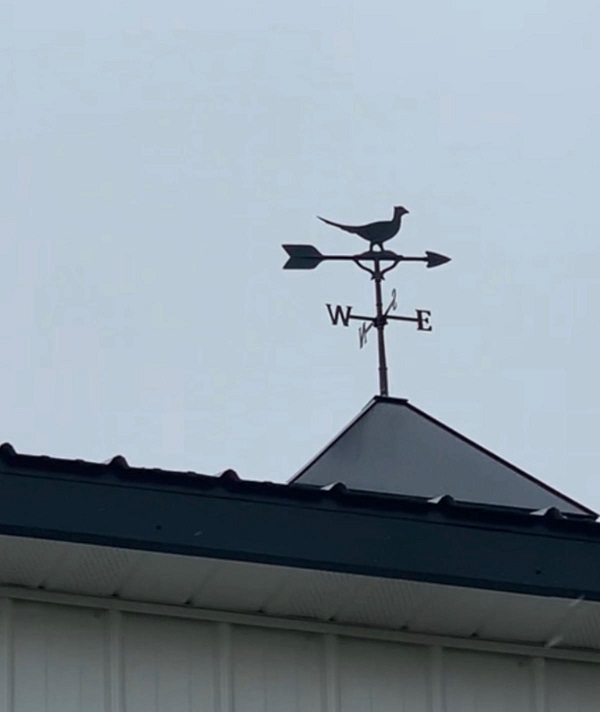-
If you are posting pictures, and they aren't posting in the correct orientation, please flush your browser cache and try again.
Edge
Safari/iOS
Chrome
You are using an out of date browser. It may not display this or other websites correctly.
You should upgrade or use an alternative browser.
You should upgrade or use an alternative browser.
New Barn Build
- Thread starter H20fwler
- Start date
H20fwler
5 year old buck +
Curious how much did a 800 yard electrical run cost? My property is about the same distance from power. Also did you compare poles vs underground and was it a big difference. Did you think about going solar with generator?
To run the line to me from the closest power pole down the road was right around $2500
Going underground wasn't an option, will be going underground from pole to barn and house when we put permanent in.
Never considered solar generator at all with us building our house on the property next year...will need way to much juice. We will be putting in a big natural gas backup generator like Generac or similar.
H20fwler
5 year old buck +
That’s progress in a short time. Did they use 6 x6 for the posts or 4 x 6 ?
I think 6X8
H20fwler
5 year old buck +
That’s progress in a short time. Did they use 6 x6 for the posts or 4 x 6 ?
I checked last night, overhead door frame ones are 6X8 the ones for walls are 6X6
Troubles Trees
5 year old buck +
Looks great H2O! I have built pole barns and it never ceased to amaze me how quickly they go from poles to finish product.
The Cupola adds a nice touch :)
The Cupola adds a nice touch :)
H20fwler
5 year old buck +
Amazed at how quickly materials were onsite. Thats not the norm these days.
It's a local lumber yard, they built a barn for a co-worker of mine a few years ago that looked great and wasn't bad priced.
I took bids last fall from a few different companies, signed contract for the build a few months ago with these guys. They have a couple local Amish crews that only work with them and are very good at what they do. Guy from the lumber yard kept in good contact with me and let me know what he would need from my end as far as electric/building permit/construction drive/call before you dig, and gave me updates as it came close to building week.
H20fwler
5 year old buck +
They have their part of the build finished up. Another company will be putting overhead door in tomorrow or Monday.
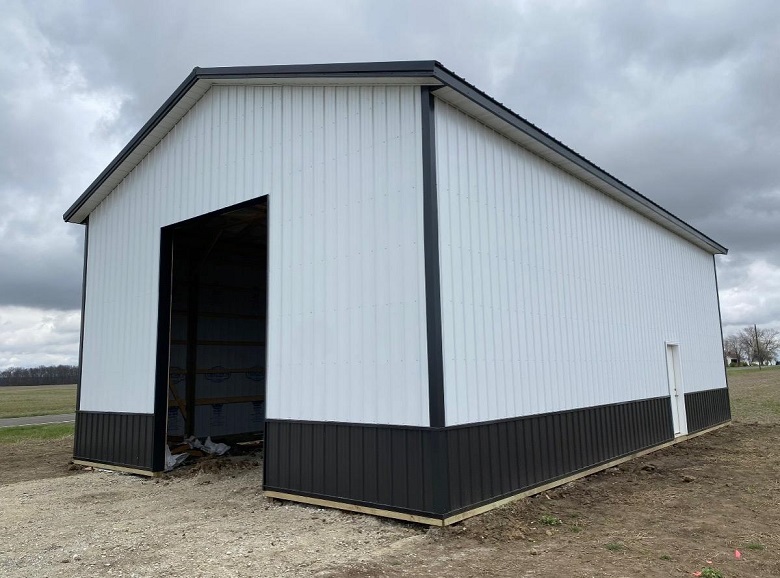
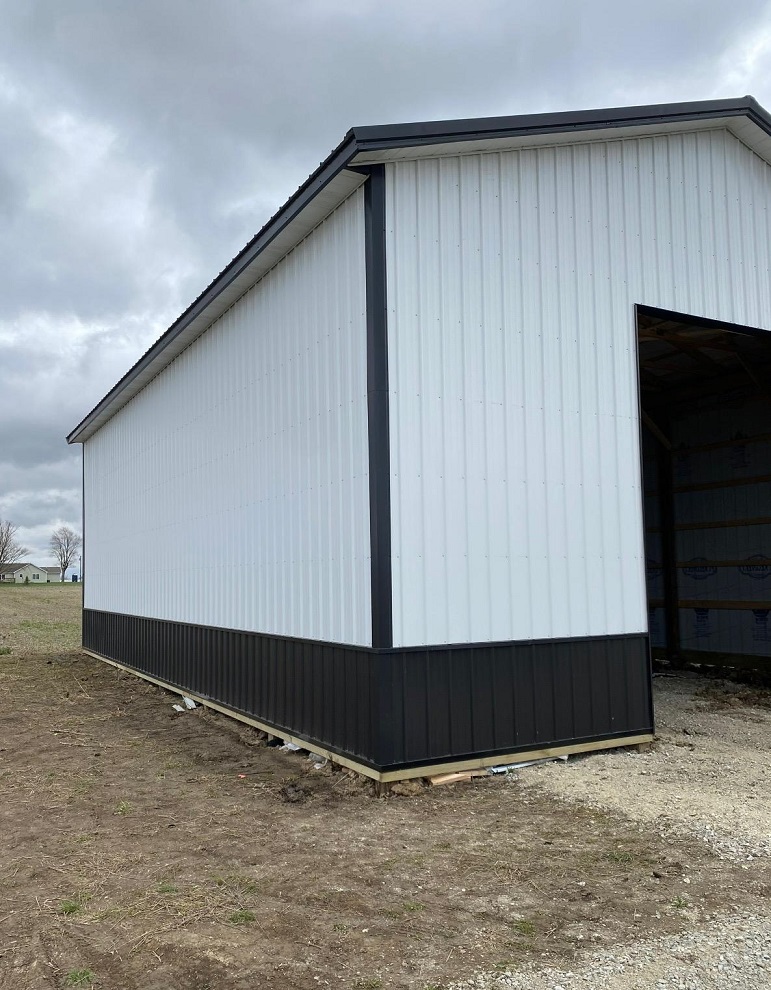

Now I need to get bids on pluming/ concrete work, I already have an electrician/carpenter and spray insulation guy lined up. Will also need to get the well and septic in, hopefully will be complete by sometime this fall.



Now I need to get bids on pluming/ concrete work, I already have an electrician/carpenter and spray insulation guy lined up. Will also need to get the well and septic in, hopefully will be complete by sometime this fall.
H20fwler
5 year old buck +
Are you going to live in it until your house is done?Looks great.Is that angled bracing from rafters to post staying?
Yes, the plan is to finish out the back third in to a studio apartment sell the house in town and live in it for a year or so while we build the new house. Then use it as man cave and guest bedroom.
I think I'm going to leave the angle bracing on, it's not in the way of anything right now. We might ad a bedroom above the apartment in the future with as tall as the barn is.
I might just extend a loft out about half way from the back wall for storage or game room above apartment. I can't think of anything over 10' that I will be putting in the barn right now and the front half will be open if I do.
H20fwler
5 year old buck +
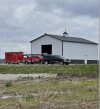
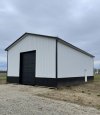
Got the overhead door up 10’X14’
Now I’m getting all the bids around for concrete/plumbing/well/septic/spray insulation and contractor to build the studio apartment at one end.
Going to use my electrician buddy from work to wire the place.
Spouting goes on in a couple weeks and I’ll be putting stone skirt around building around 3’ wide to help keep a “clean” look and make it easy to spray weeds.
Hopefully everything will come together and we can get it all done by fall and move in.
Natty Bumppo
5 year old buck +
That looks great!
H20fwler
5 year old buck +
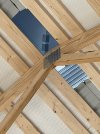
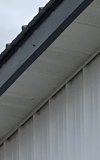
In talking with one of my buddies that had his barn put up a few years ago..he said that his gets really hot in summer, and that he wished he would have gotten it wrapped now that he has finished his out.
So I made sure the copala was a functional one and that the whole roof ridge was vented. Also that the soffits at the eves had every other vented to pull in fresh air.
Had walls house wrapped and ceiling bubble wrapped before sheeting was put on…that should give a good moisture barrier for the spay foam insulation.
Looks great.another reason to put that gravel is to keep fire off the post if a wildfire comes through.We had a wildfire in about 40 mph winds and it went to a farmers pole shed that he had equipment in.He had the gravel but hadn't kept grass sprayed and it was around a foot tall.The grass set the post and it fell on a million dollars worth of machinery in about 10 minutes.Once the big tires caught there was no getting it stopped.
Wind Gypsy
5 year old buck +
H20fwler
5 year old buck +
Started the spray insulating today should finish up tomorrow, will be 2" thick all the way up. Plumbing will go in next week then we will pour concrete week after. Will start on the studio apartment hopefully by end of month.
Well and septic are scheduled for September with completion date for everything end of October. Got the permit for the well today and touched base with the soil biologist to make sure of the time/date he is coming for his testing.
Also trying to work out the drawings for house project next year with the architect...my wife just goes glazed eye when we sit down with him and starts adding all kinds of stuff, all I hear is a cash register going caching-caching. So far the only thing we agree on is that the house will have a big two car garage and face west! I don’t know who she thinks she is married too...it’s supposed to be our retirement house not me work another twenty years house.
So here are a couple pics from today and the of plans on the apartment build...very simple basic open floorplan. I wouldn't care if we just stayed in it forever. The house build seems like it is going to be a lot of stress I don't need.
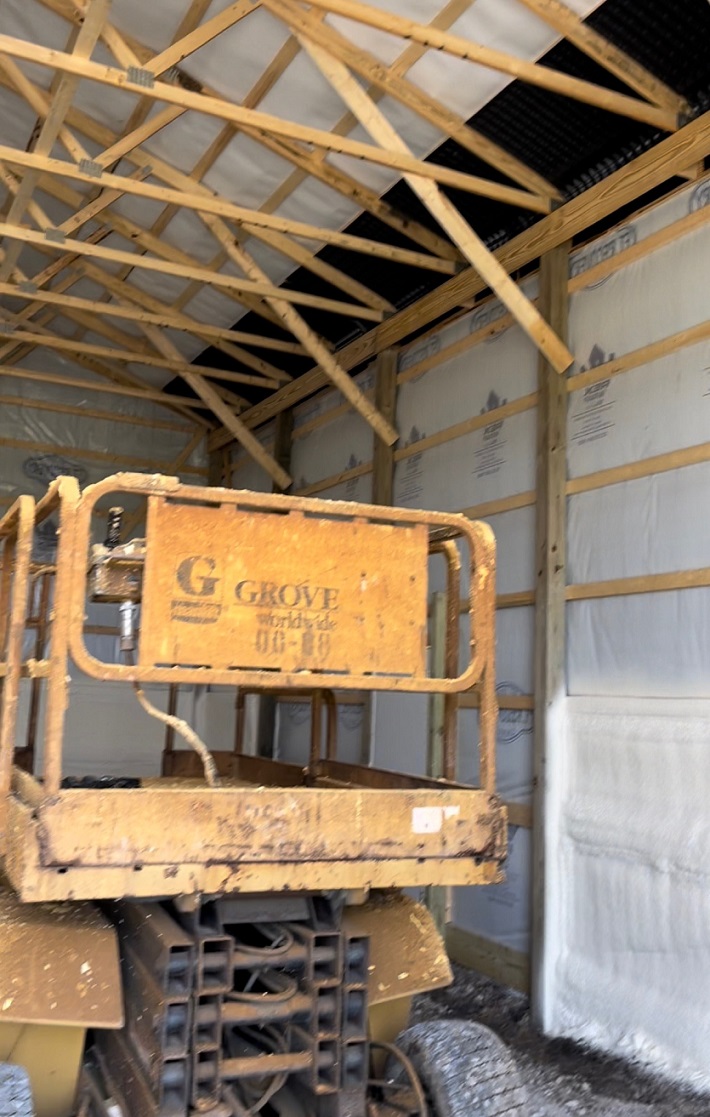
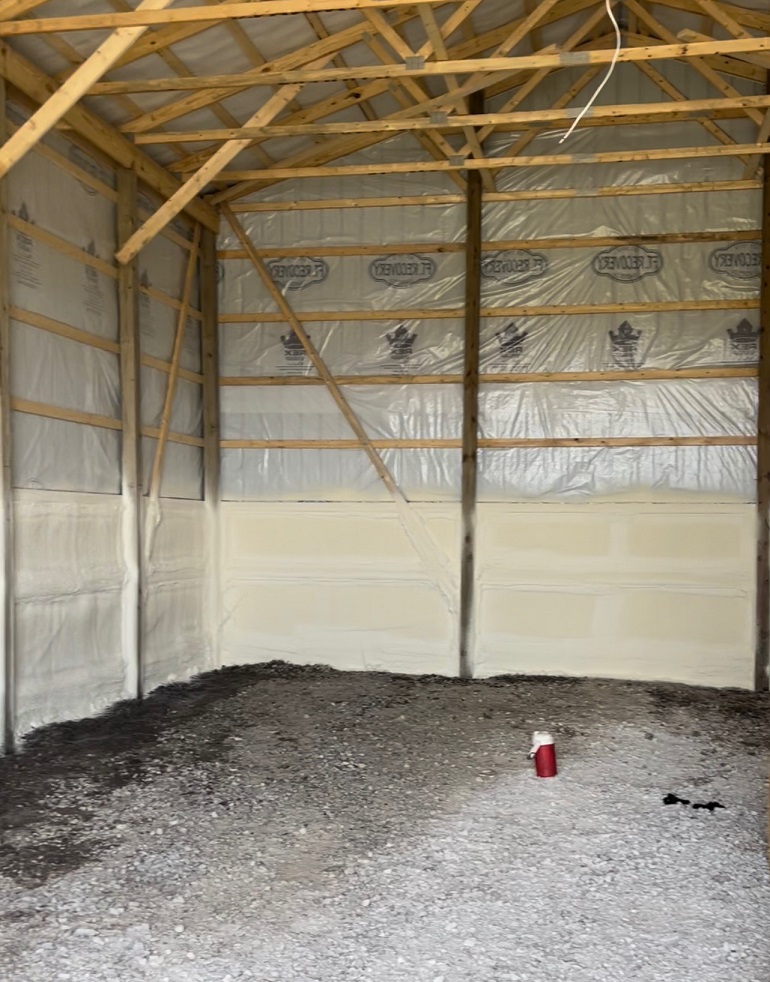
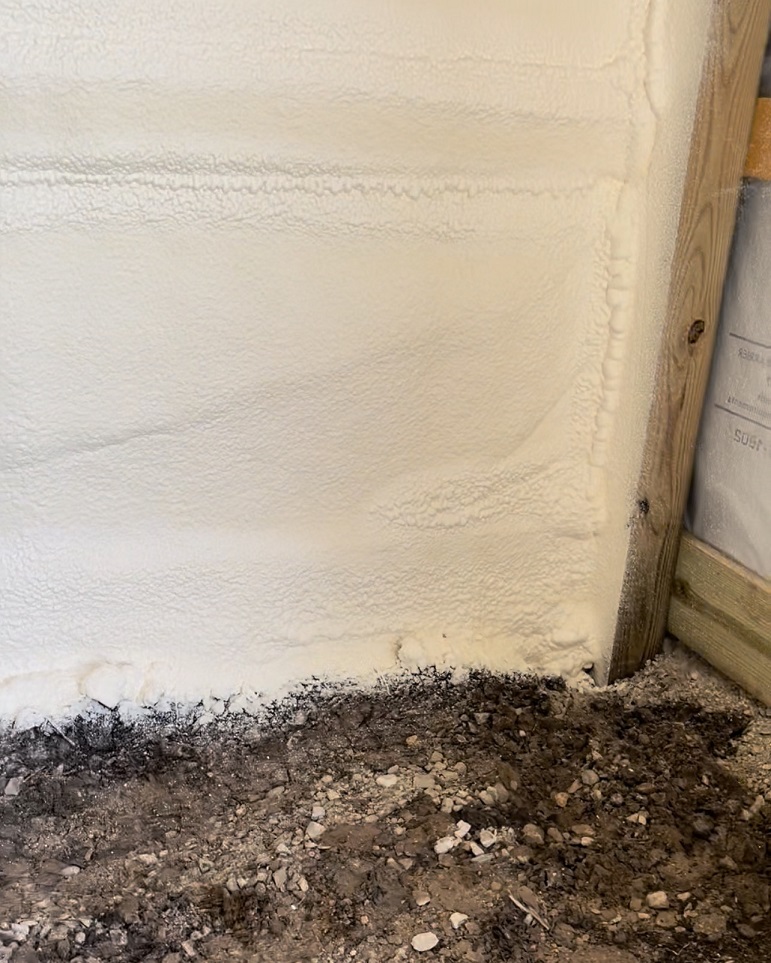
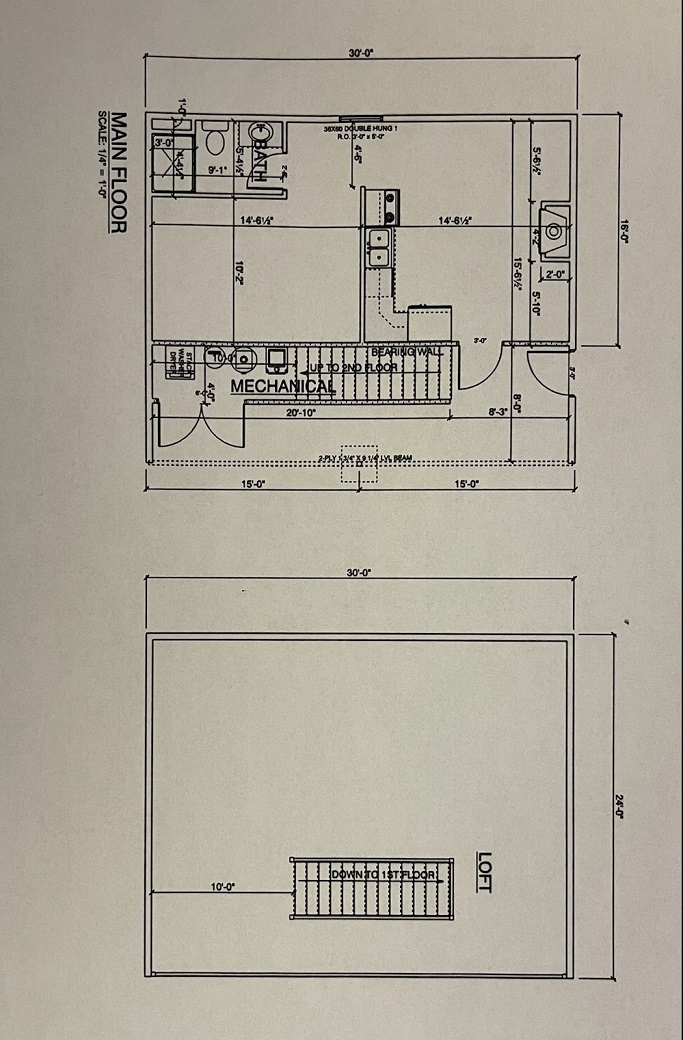
Well and septic are scheduled for September with completion date for everything end of October. Got the permit for the well today and touched base with the soil biologist to make sure of the time/date he is coming for his testing.
Also trying to work out the drawings for house project next year with the architect...my wife just goes glazed eye when we sit down with him and starts adding all kinds of stuff, all I hear is a cash register going caching-caching. So far the only thing we agree on is that the house will have a big two car garage and face west! I don’t know who she thinks she is married too...it’s supposed to be our retirement house not me work another twenty years house.
So here are a couple pics from today and the of plans on the apartment build...very simple basic open floorplan. I wouldn't care if we just stayed in it forever. The house build seems like it is going to be a lot of stress I don't need.




Similar threads
- Replies
- 28
- Views
- 2K
- Replies
- 18
- Views
- 2K

