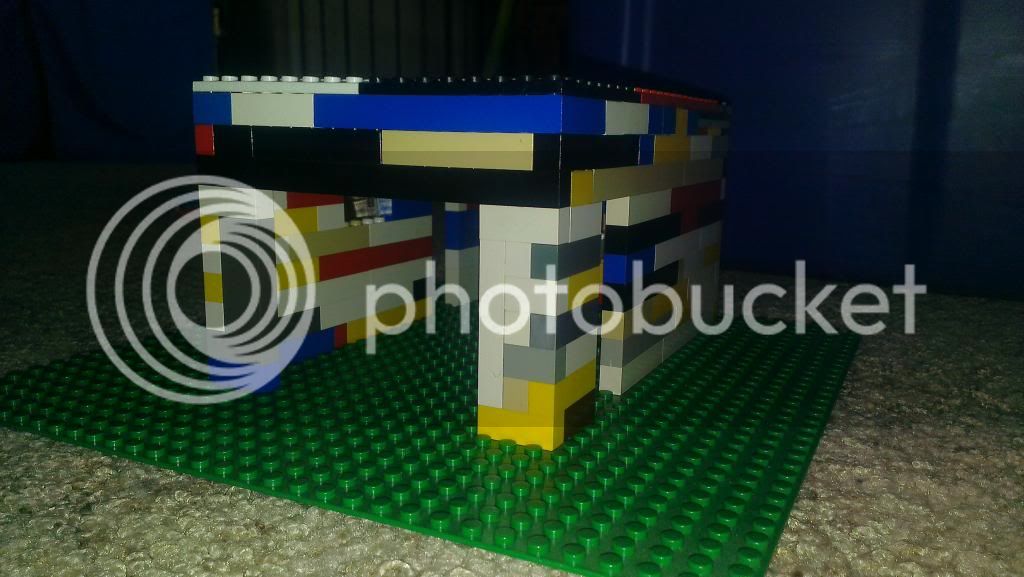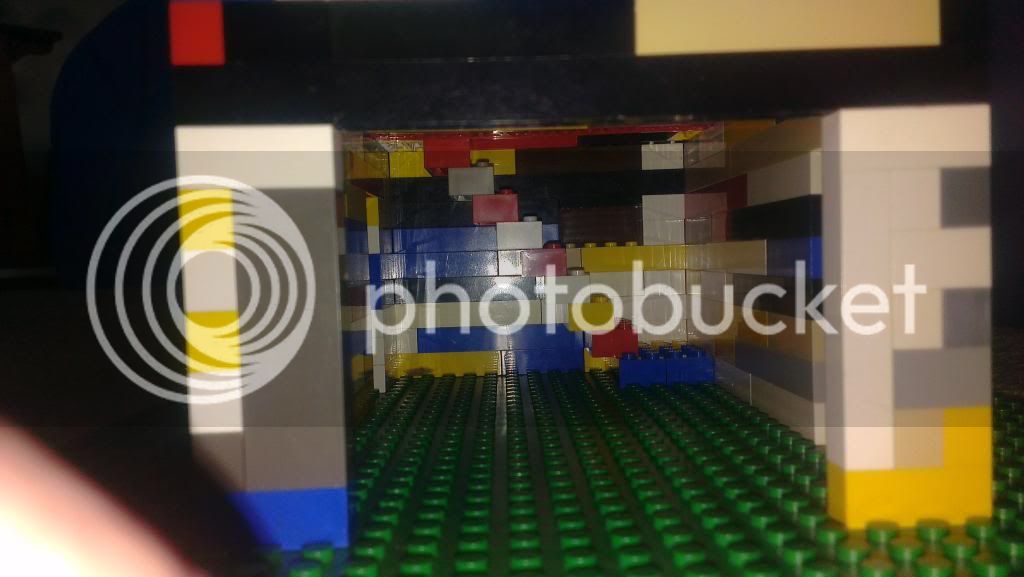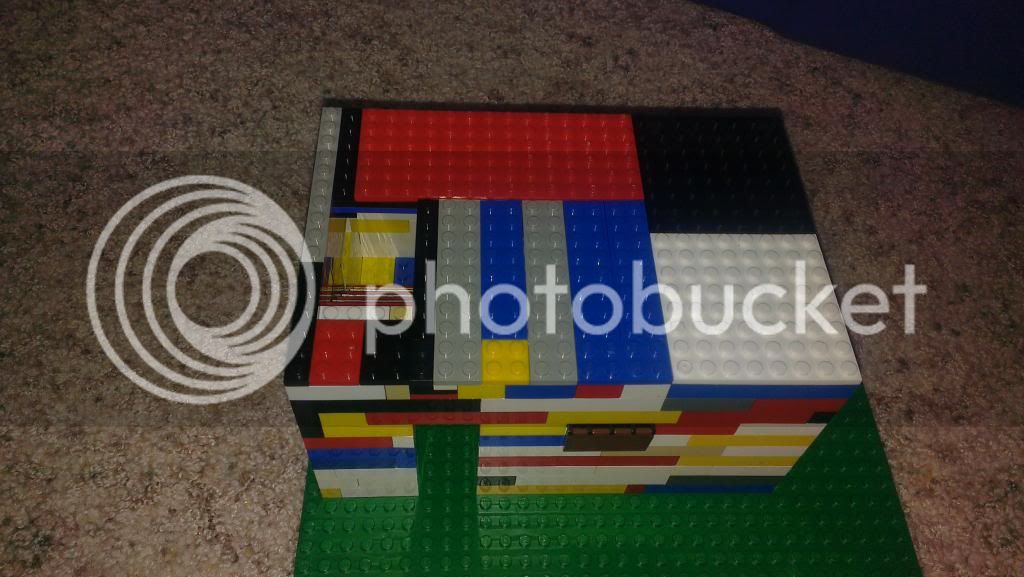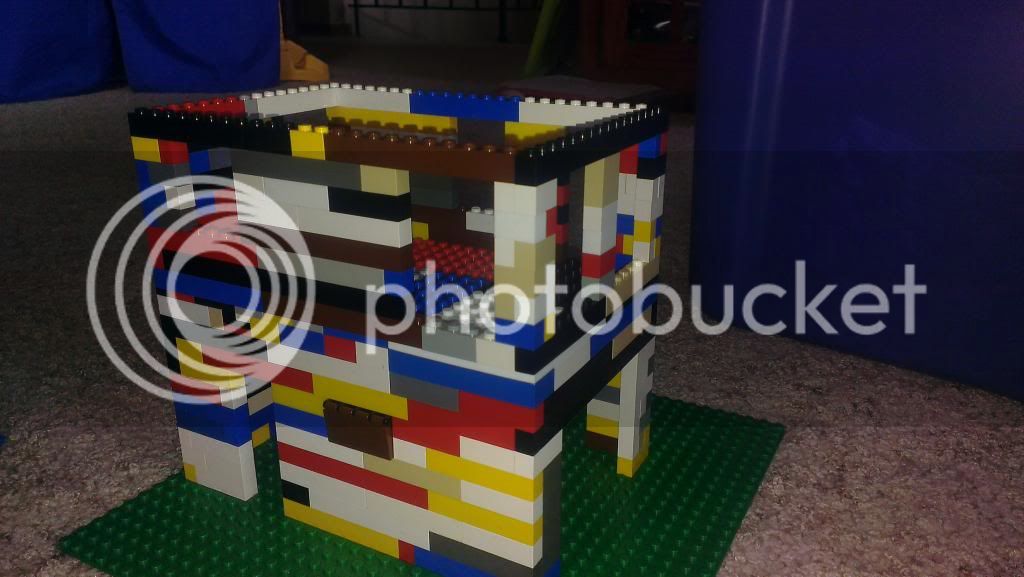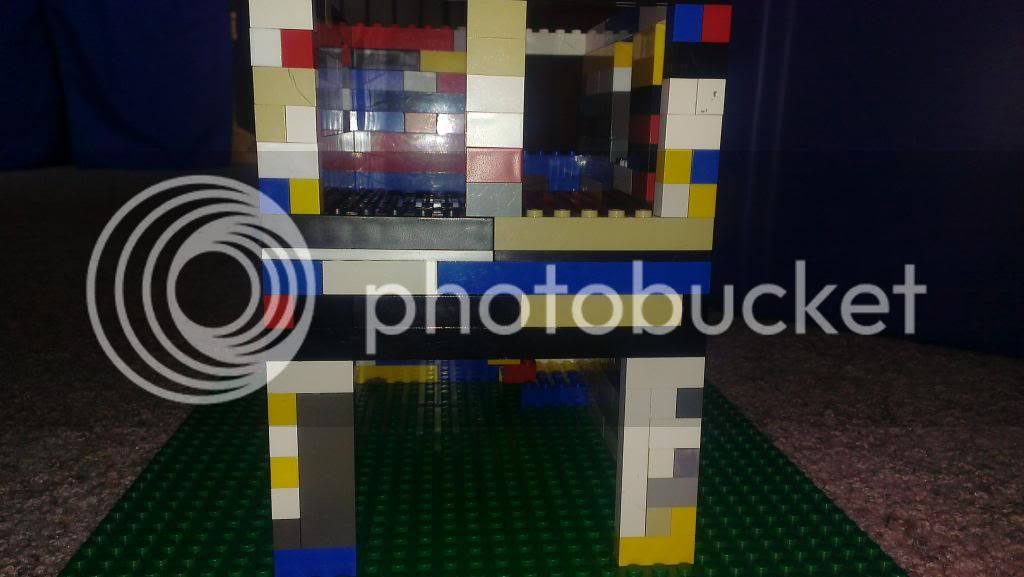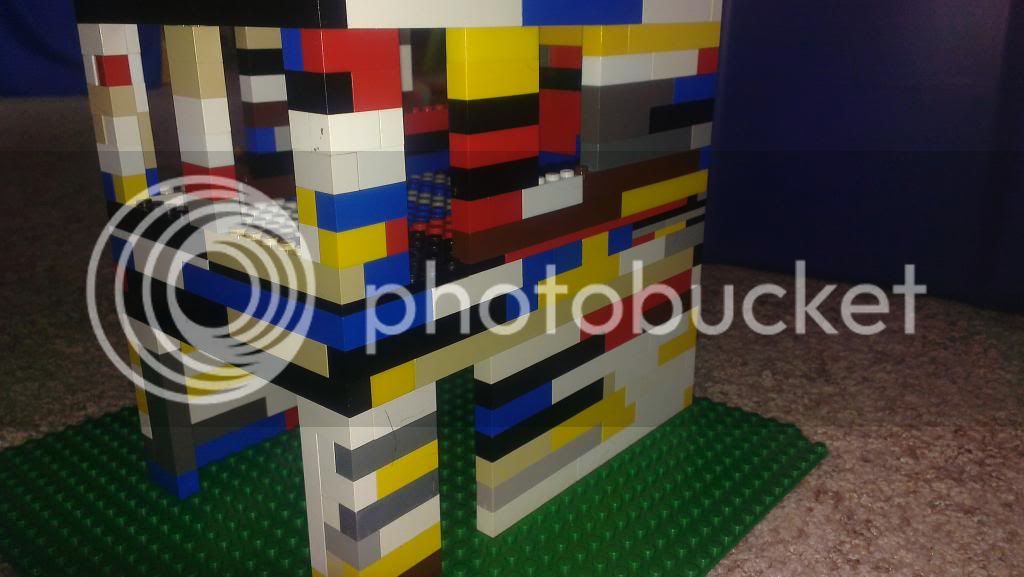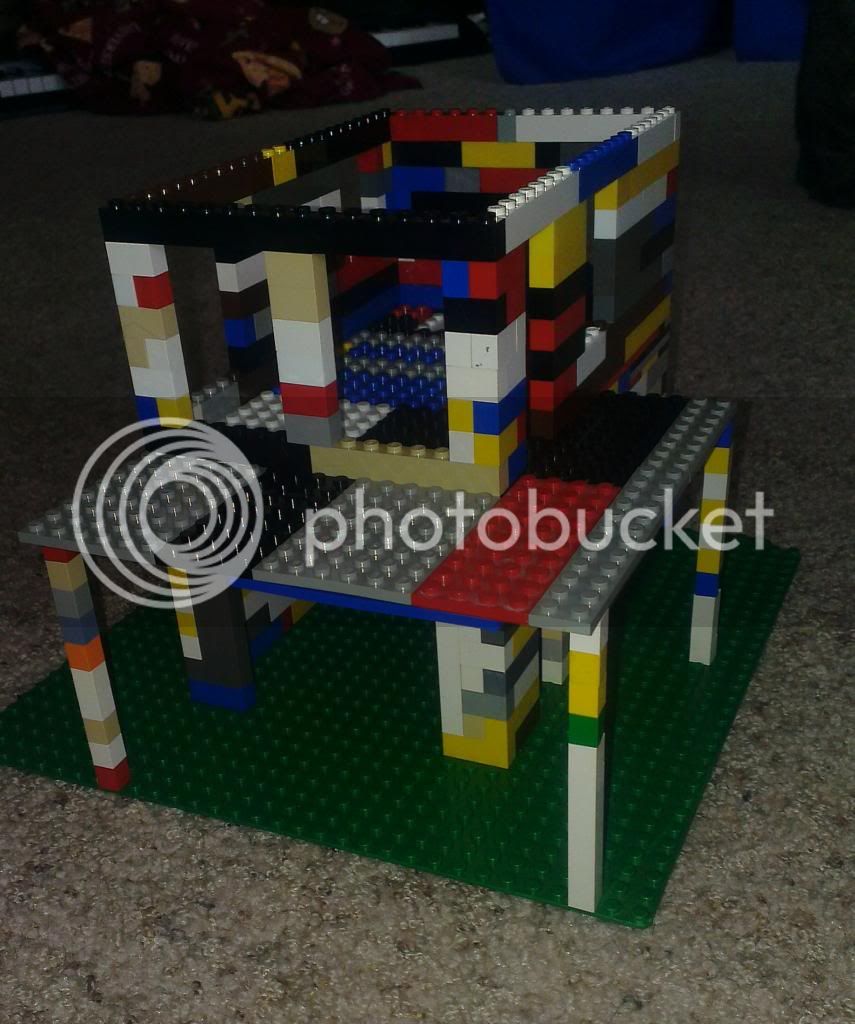Jim Timber
5 year old buck +
I finally have the funds coming to move forward on this project, so now I need to settle on what I'm actually going to do.
The function of this building is multi-faceted: it'll be a base camp for construction of other facilities in the future, it'll also be a hang out for myself in the summer when my in-laws are occupying their cabin and bunk house for guests when we eventually have our home completed, it will also house a game preparation and dressing station (NSF counter/sink) as well as a winch for skinning critters, then finally it'll be general storage as well.
I'm thinking something along the 16x24 dimensions with a deck on the second story (possibly completed later).
I want a 9' ceiling on the main level, and at least 7' upstairs. I don't want dormers or any knee walls either - this is going to be fully functional space.
I've been planning on a wooden floor on joists with insulation for a couple reasons - the site is only accessible by ATV, and mixing concrete with hauled in water is not something I'm physically up to doing. At least with the wooden floor I can moderate my productivity based on my physical conditions.
We talked a bit about the foundation before, and I've decided on doing posts down to below the frost line. I can manage filling some sono tubes with hauled in concrete, but a whole pad isn't going to work. The tubes might punish me too, but I know they're the right way to go for this. I'll need to rent a dingo or get some help with an auger.
Being able to heat the place is important. Keeping it 70F in January isn't a big concern (now), but getting into the 60's in November is. I'll probably have a LP heater and maybe a wood stove (depends on insurance).
So if you were building such a facility: what features would you incorporate?
The function of this building is multi-faceted: it'll be a base camp for construction of other facilities in the future, it'll also be a hang out for myself in the summer when my in-laws are occupying their cabin and bunk house for guests when we eventually have our home completed, it will also house a game preparation and dressing station (NSF counter/sink) as well as a winch for skinning critters, then finally it'll be general storage as well.
I'm thinking something along the 16x24 dimensions with a deck on the second story (possibly completed later).
I want a 9' ceiling on the main level, and at least 7' upstairs. I don't want dormers or any knee walls either - this is going to be fully functional space.
I've been planning on a wooden floor on joists with insulation for a couple reasons - the site is only accessible by ATV, and mixing concrete with hauled in water is not something I'm physically up to doing. At least with the wooden floor I can moderate my productivity based on my physical conditions.
We talked a bit about the foundation before, and I've decided on doing posts down to below the frost line. I can manage filling some sono tubes with hauled in concrete, but a whole pad isn't going to work. The tubes might punish me too, but I know they're the right way to go for this. I'll need to rent a dingo or get some help with an auger.
Being able to heat the place is important. Keeping it 70F in January isn't a big concern (now), but getting into the 60's in November is. I'll probably have a LP heater and maybe a wood stove (depends on insurance).
So if you were building such a facility: what features would you incorporate?

