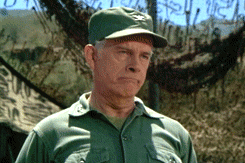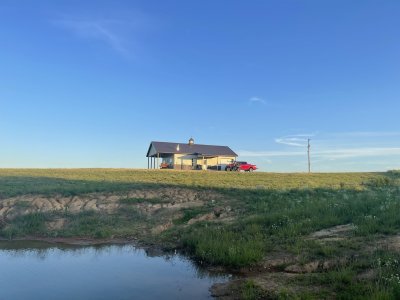Tree Spud
5 year old buck +
Evaluate the following ... they will drive your decision ...
- What is your absolute max budget, less 20% to give you a buffer?
- How long do you envision staying on this property?
- Area to securely store toys & tools?
- How important are running water, a hot shower, and a warm toilet?
- Will you have wife there?
The wife thing is important. The more comfortable she is, the more time you can spend on the property.
- What is your absolute max budget, less 20% to give you a buffer?
- How long do you envision staying on this property?
- Area to securely store toys & tools?
- How important are running water, a hot shower, and a warm toilet?
- Will you have wife there?
The wife thing is important. The more comfortable she is, the more time you can spend on the property.


