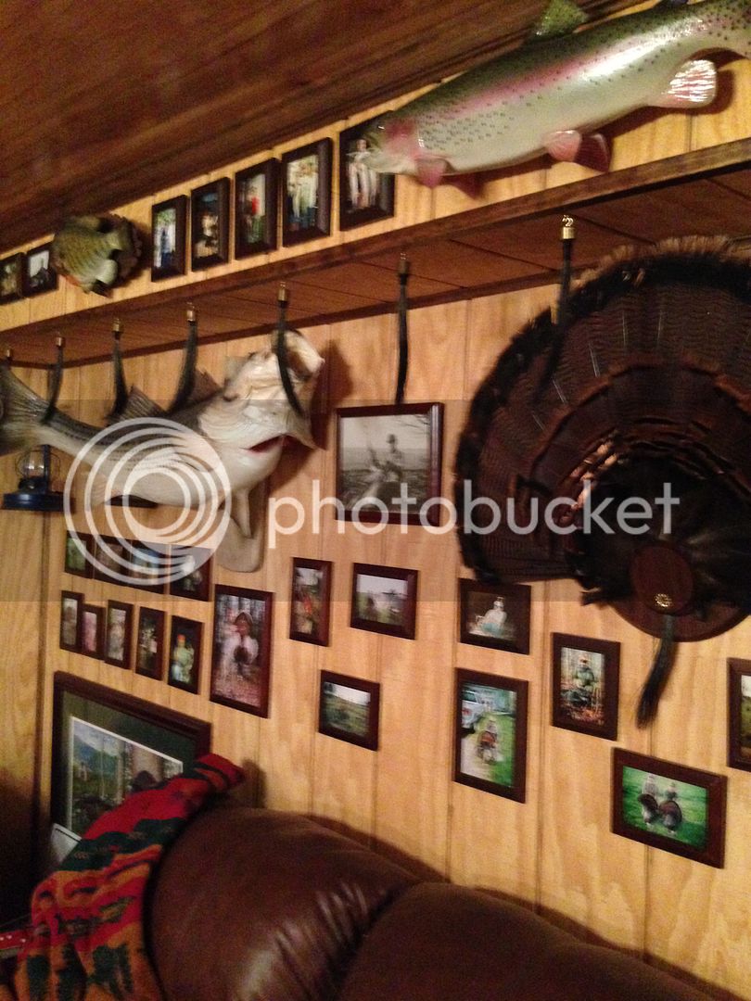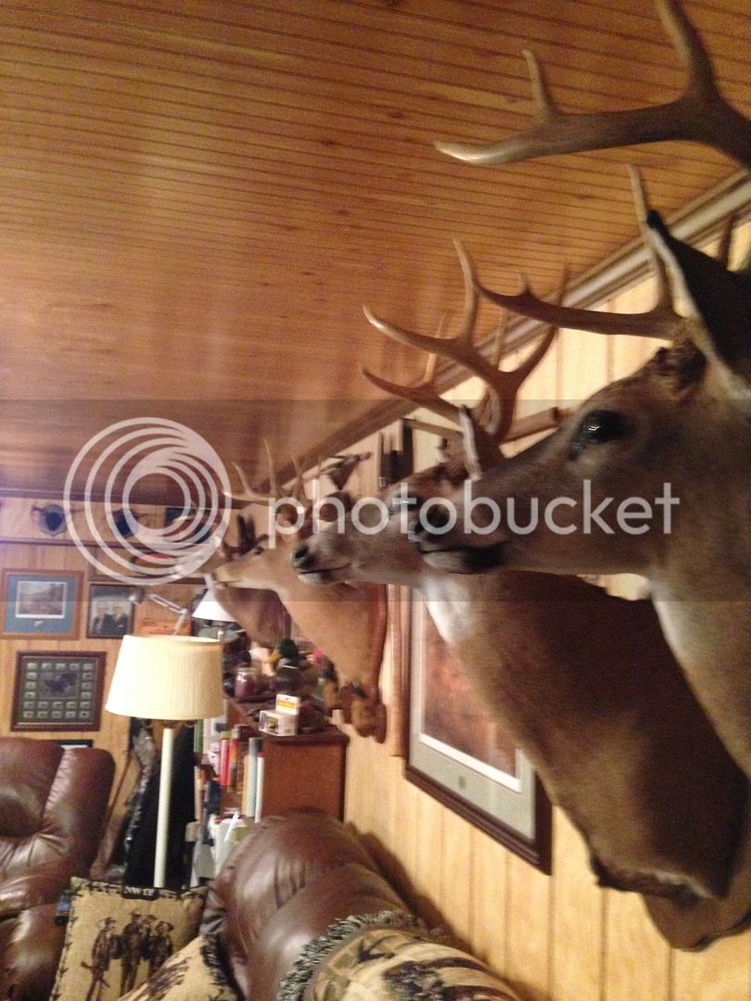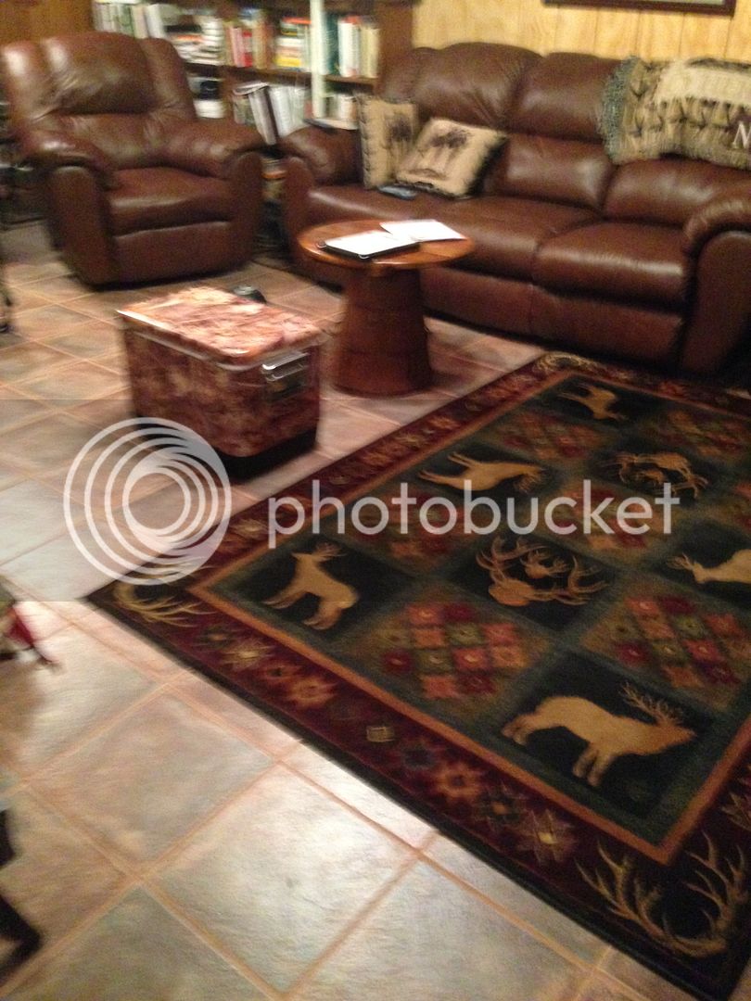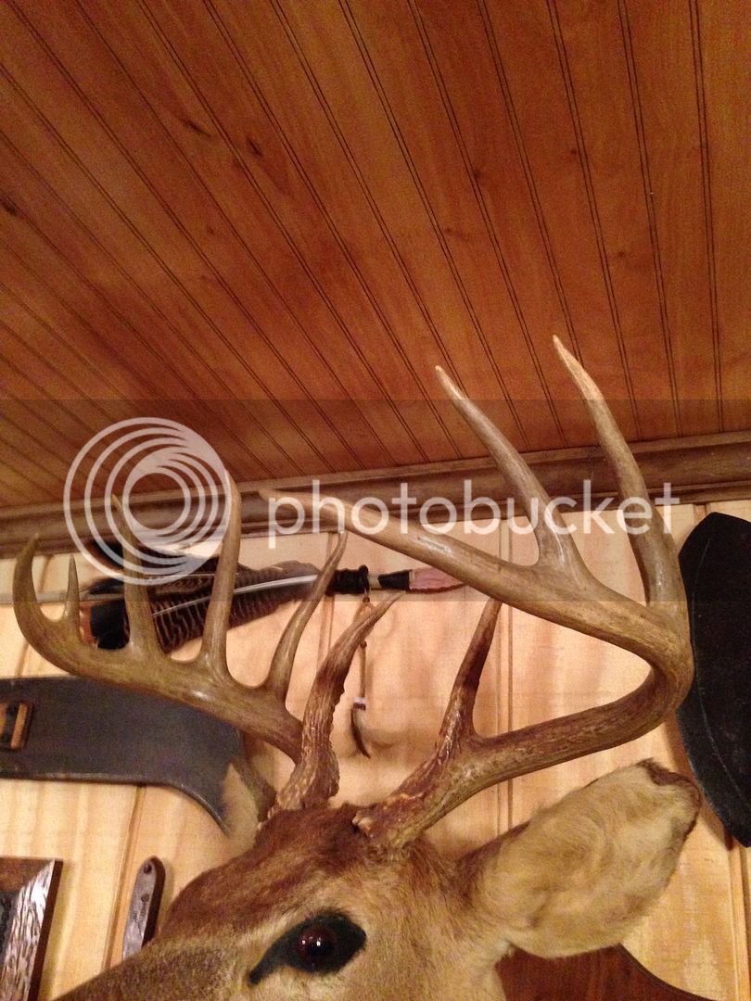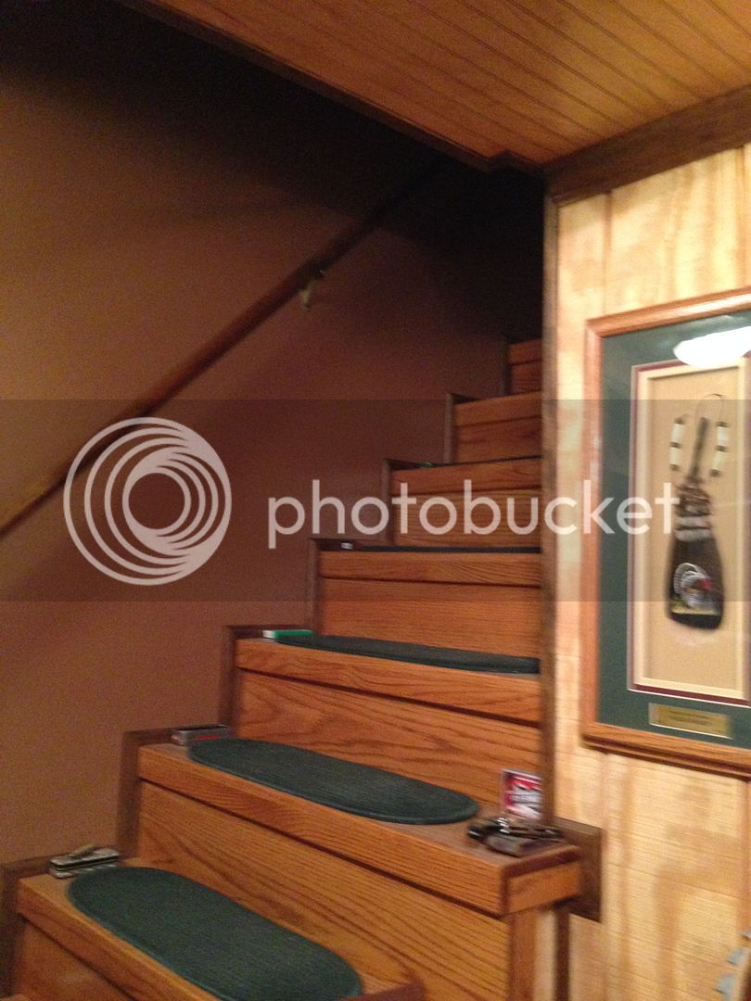j-bird
Moderator
I am running out of wall space so I am strongly considering finishing the basement. It is roughly 2500 sq ft with poured 10 ft walls. I pretty much have a blank slate. One thing I know I will need to do is expand the electrical capacity (I have room in my current box - I already checked). We have forced air/gas heat currently but it was not sized to heat that much additional space. I am not worried about AC as it is always cool anyway (I may need to run a de-humidifier though). The basement has been 100% dry since we built over a decade ago with a foundation drain as well. I want to finish it off in sections - I hate not having things finished. What sort of basic things do I need to consider? Eventually I see a 1/2 bath being added and maybe a wet-bar. Plans would be for a large general area, an office, future 1/2 bath, and let the rest remain storage. I am going to keep some way to shoot my bow in the basement as well. I think I want to add insulation between the floor joists to deaden sound and put in a drop ceiling. I am not sure what I want to do with the floor. Walls will either be drywall or some sort of rustic wood finish. I would put up plywood but the wife would shit a kitten! It will be my man cave, but SHE does have standards. What have you all done and what works and what doesn't. I am not the most refined carpenter either.


